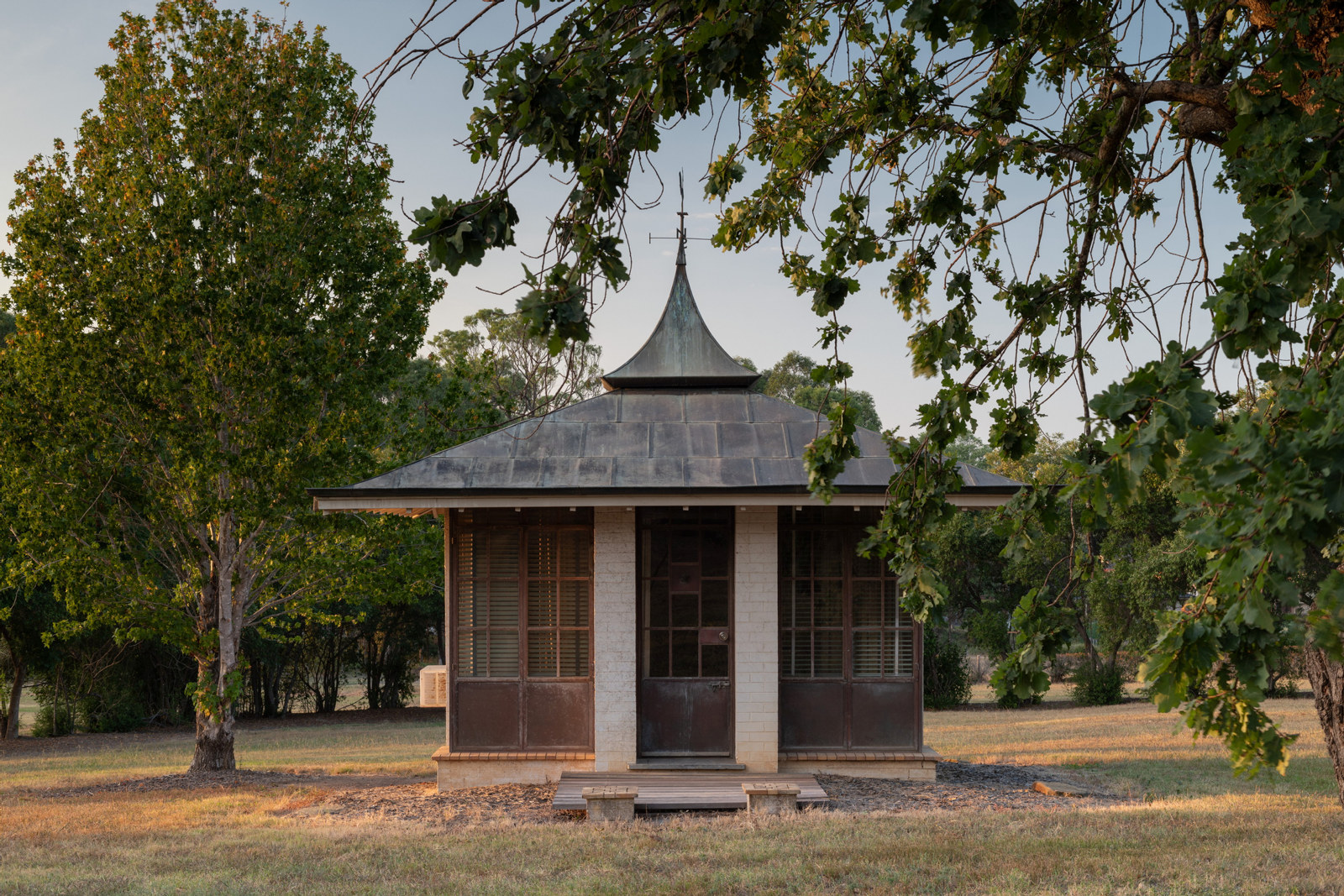Esslemont
Cremorne NSW
Esslemont was designed by architect Donald Esplin in 1918 for Hugh Augustus Wolrige and his wife Florrie ‘Mollie’ nee Piper. Hugh Wolrige may have named the house after the Esslemont estate in Aberdeenshire Scotland, owned by the Wolrige-Gordon family.
Esslemont is a fine example of a Californian-inspired bungalow. The house was featured in the 1925 booklet, Distinctive Australian Homes where it was described as 'a big roomy bungalow with a suite of three large rooms and square hall all connected, giving great scope for home entertaining. The glazed sunroom on the front is a prominent feature of the design. The planning has been carefully arranged to eliminate as much passage as possible.'
Two generations of the Hattersley family occupied Esslemont from around 1937 until 2000 and made few structural alterations in that time. When photographed in 2000, the house and interior fittings were still in near original condition while many furnishings also dated from the interwar years.
A carpet square and matching hassock, dating from the 1920s, were acquired for the Caroline Simpson Library & Research Collection at an auction of the contents of the estate in November 2000.
Photographer: Christopher Shain
Date Photographed: November 2000
Original image format: 35mm mounted slides; transparency film: 6x6cms
Copyright: Caroline Simpson Collection, Photograph © Christopher Shain
Further reading: John R. P. Adams (compiled by), Distinctive Australian homes, Sydney, 1925
Robert Irving and Noel Irving, Donald Thomas Esplin, Sydney architect: his life and work, Balmain NSW, 2008
Documenting NSW homes

Documenting NSW Homes
Recorded for the future: documenting NSW homes
The Caroline Simpson Library has photographically recorded homes since 1989
Published on