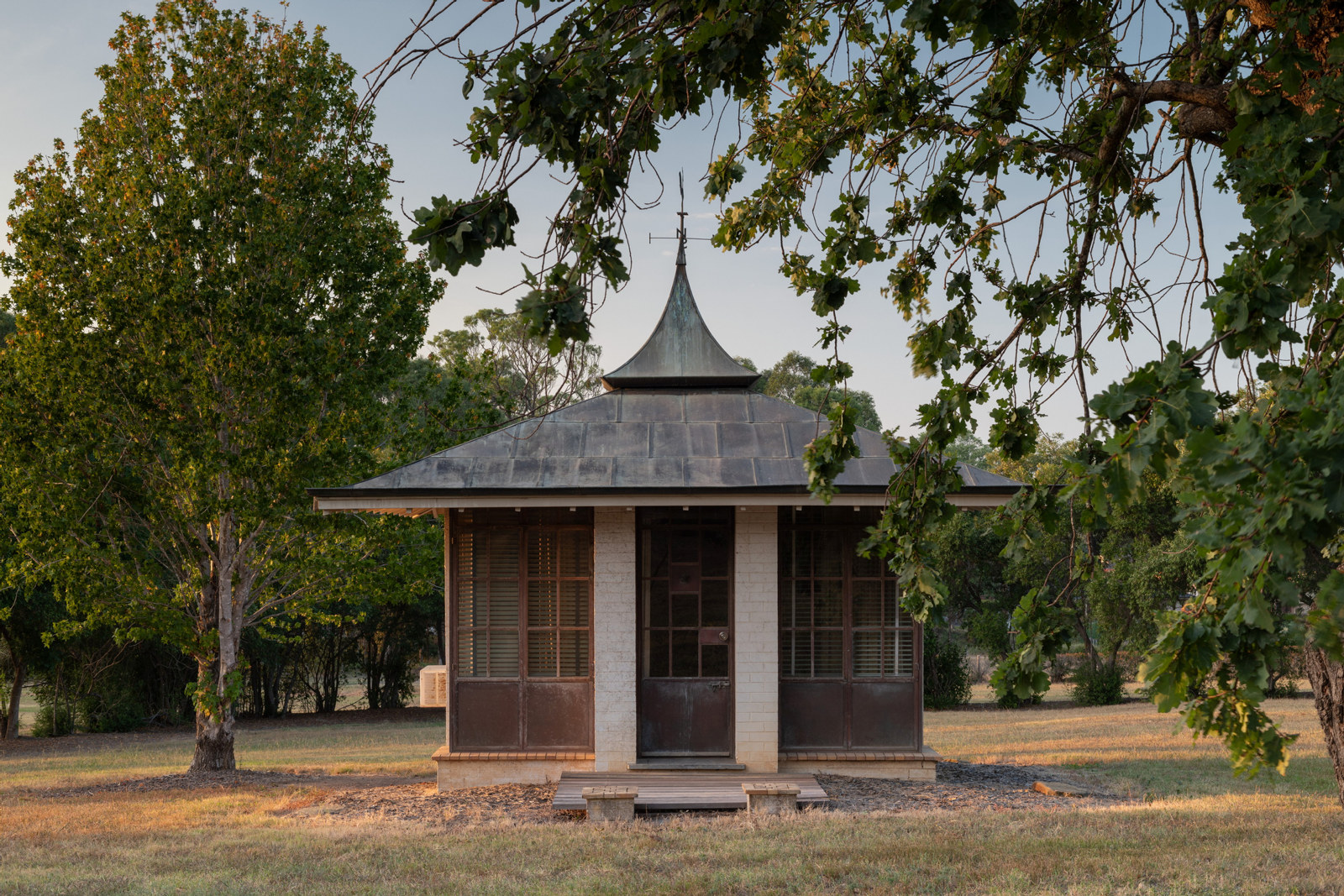Hillman House
Roseville NSW
The Hillman House is a modernist house designed by émigré architect Dr Henry Epstein (1909-1968) in which continuous bands of steel-framed windows and extensive roof terraces - common features of advanced pre-war European houses - were created by stacking rectangular prisms at right angles to one another.
The middle prism, for example, contains the entry hall, living room, dining room and kitchen and utilises the roof of the prism below to form a north-facing sun porch and a south-facing service porch leading via stairs down to the steeply sloping rear garden. The house was built in 1948-1950 for Chaim Hillman, a tailor, and his wife Florence. Epstein designed an extensive range of furniture for the house, made by émigré furniture manufacturer Paul Kafka (1907-1972). Kafka, whose work furnished many of Sydney’s modern homes of that period, was also responsible for the joinery, including the staircase.
The house remained in Hillman family ownership until 1995 and was photographed shortly before its sale. It is listed as an item of local environmental heritage by Willoughby Council and is listed in the Australian Institute of Architects’ Register of Significant Architecture in NSW.
Photographer: Ray Joyce
Date Photographed: August 1997
Original image format: 35mm mounted slides
Copyright: Caroline Simpson Library & Research Collection, Photograph Ray Joyce
Further reading: “Oral history on Hillman House, Findlay Avenue, Roseville, Sydney”. Transcript of an interview with Mrs Florence Hillman, conducted by Robert Griffin and Sally Webster, 5 September 1995. [held in Caroline Simpson Library & Research Collection]
Documenting NSW homes

Documenting NSW Homes
Recorded for the future: documenting NSW homes
The Caroline Simpson Library has photographically recorded homes since 1989
Published on