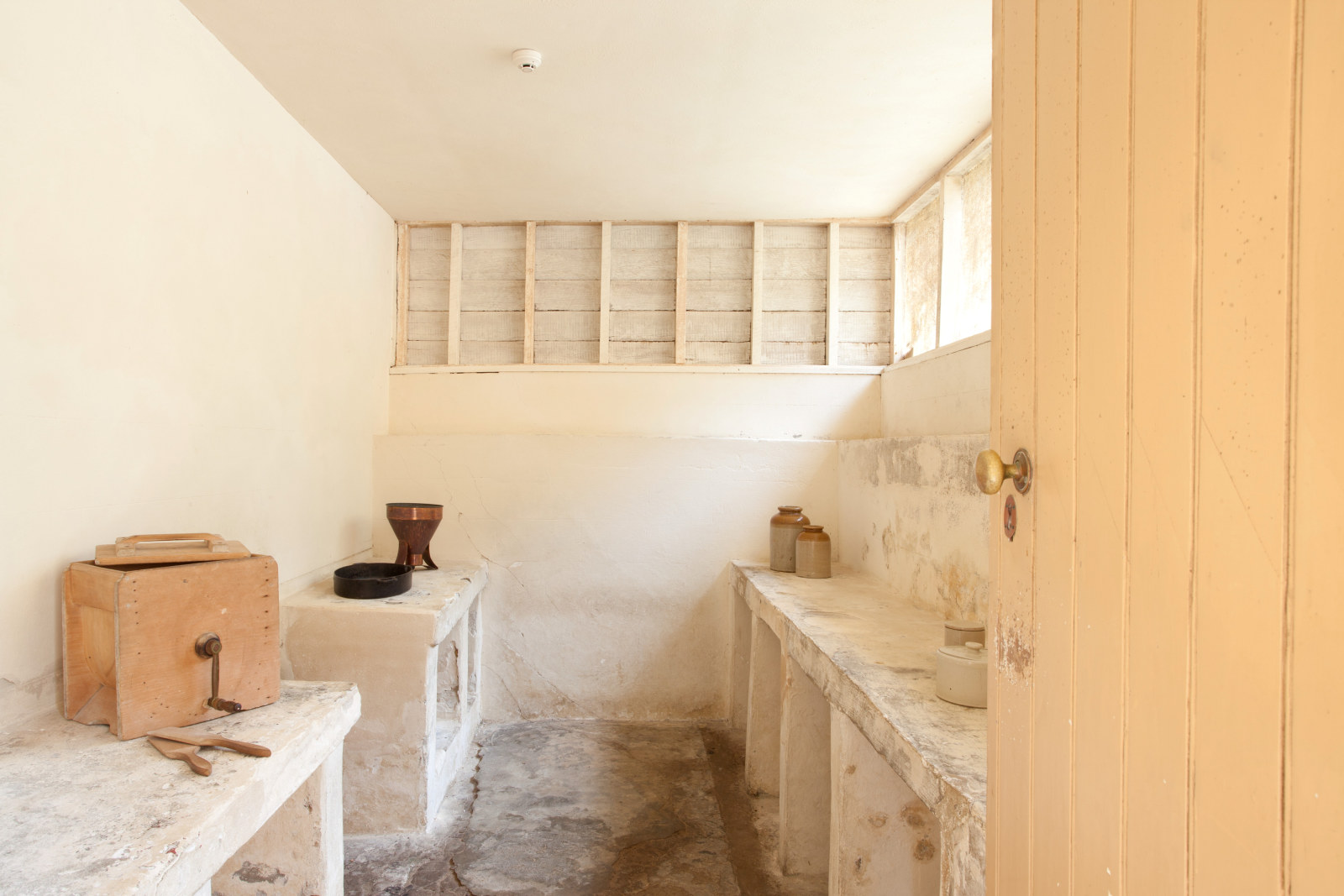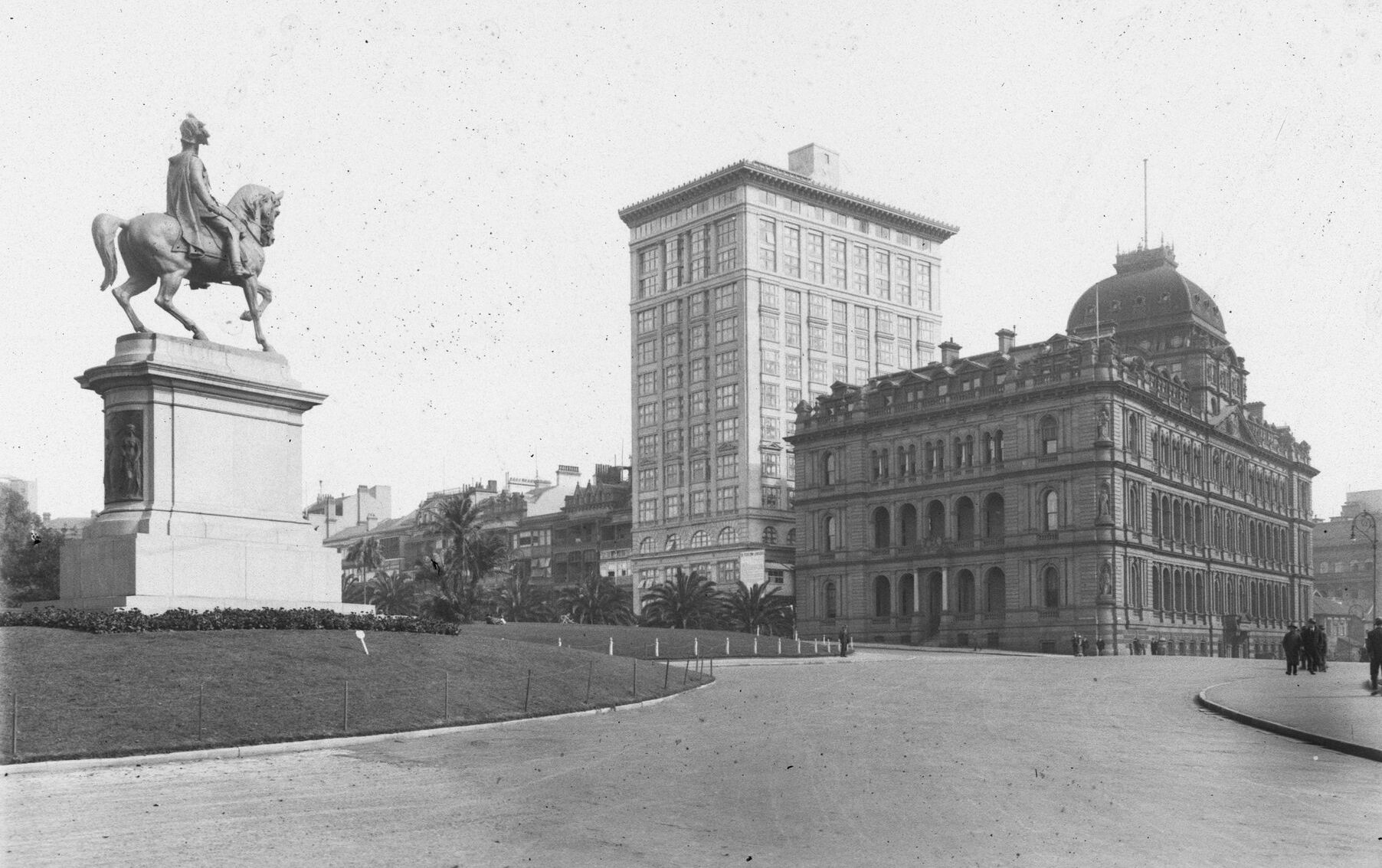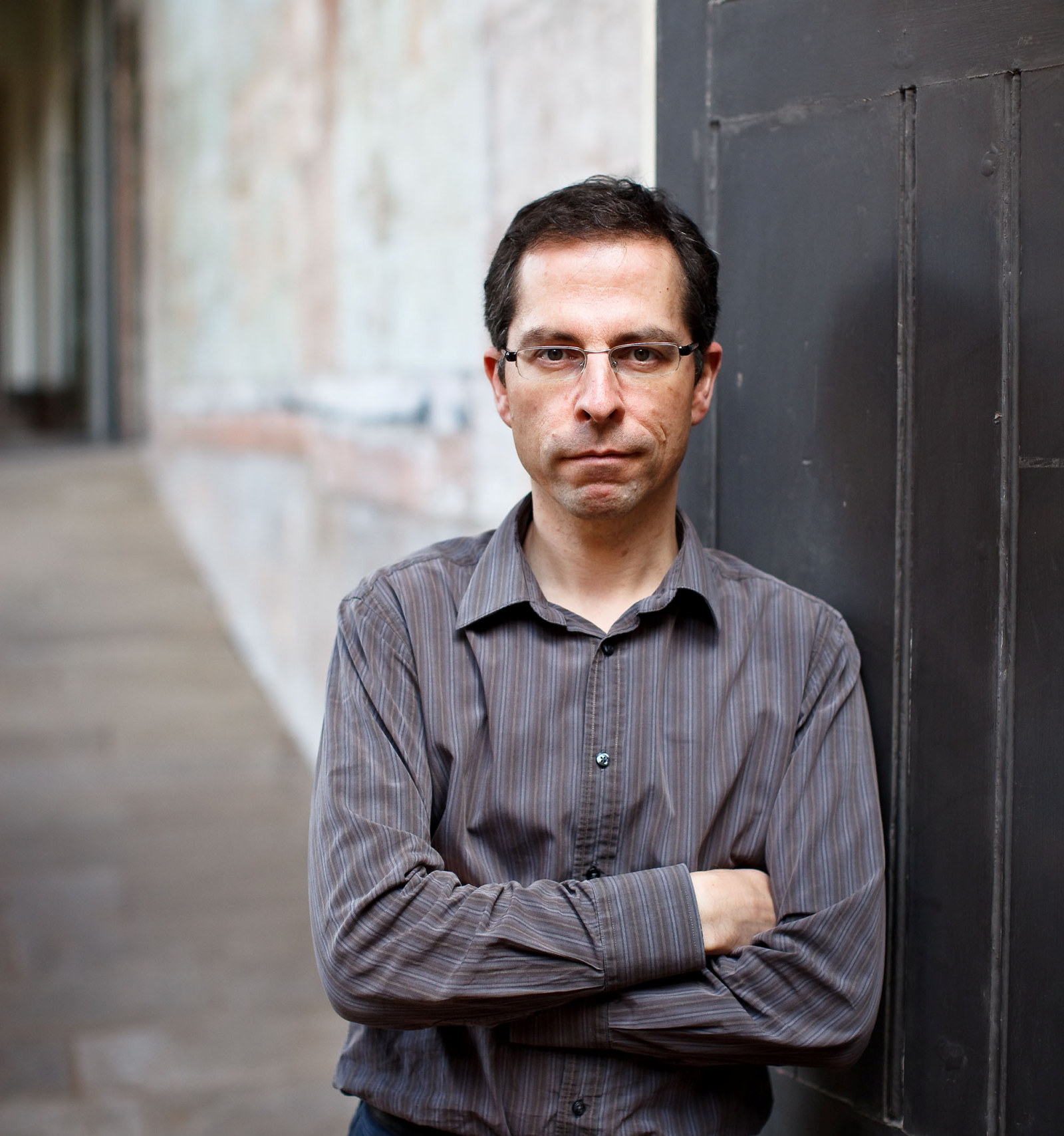Drummoyne House window cornice
The carved window cornice from Drummoyne House is a rare example of Australian decorative arts.
This massive cornice - over five metres in length – is believed to have been carved in the 1860s as a representation and celebration of the rich and rare plantings in the spacious gardens of ‘Drummoyne’, a now demolished house which gave its name to the Sydney suburb of Drummoyne.
The house, a large stone mansion set in an extensive estate with frontages to the Parramatta River opposite Hunters Hill, was built in the late 1850s as a home for wealthy merchant and trader, William Wright (1807-1889) and his wife Bethia, nee Roberton (c1817-1891). Wright had retired from business in 1856 and in October of that year bought his first parcel of land on the Parramatta River, 61 acres, which he named ‘Drummoyne’. He consolidated his estate with further land purchases in the 1860s.
Wright created an ornamental estate planted with numerous exotic trees and shrubs including a number collected or imported from the South Pacific, as well as an orchard, kitchen garden, an extensive croquet lawn and a pleasure garden with walks edged in stonework. He had a statue of Flora, the classical goddess associated with flowers and spring, placed in the centre of the lawn in front of the house. The house itself was also richly furnished and decorated, and hung with pictures, including a series of paintings of Scottish castles and lochs. The mantlepieces were reputedly of of Sienna marble, the window shutters of polished mahogany and the floors of inlaid timbers from New Zealand.
The property was subdivided and sold following the death of William and Bethia Wright, with the estate distributed among relatives. The cornice remained in the house until 1907 when it was presented to the Art Gallery of New South Wales as an ‘example of wood carving in Kauri pine, executed in Australia about 1862’. The house itself was demolished in 1971 but the statue of Flora was saved and eventually found a home at the City of Canada Bay Civic Centre. In 2010, the cornice was transferred to the Historic Houses Trust of NSW (now Museums of History NSW).
Published on
Related
![View of the Australian Ballet 'The sleeping beauty (detail)' [right] and the Opera Australia 'Mariana Hong in Falstaff (detail) ' and the Sydney Symphony Orchestra 'People's choice concert (detail) [left] stairwell banners - The People's House marketing & installation photoshoot](https://images.slm.com.au/fotoweb/embed/2023/11/5fa6b34f18bd4d5b9b469a42a8ae591c.jpg)
Sydney Opera House: inspired design
Kieran Larkin, Senior 3D Designer at Museums of History NSW, talked to us about some of the highlights and challenges of designing the landmark exhibition The People’s House: Sydney Opera House at 50, on display at the Museum of Sydney until March 2024

The coolest room in the house
What practical techniques can we learn from historical building design to minimise heat and energy consumption in our homes today?

The Astor, 1923–2023
Upon completion in 1923, The Astor in Sydney's Macquarie Stree twas the largest reinforced concrete building in Australia, the tallest residential block, and this country’s first company title residences

Visions on the future
Meet the team at Australia’s longest-running and most influential architectural practice
