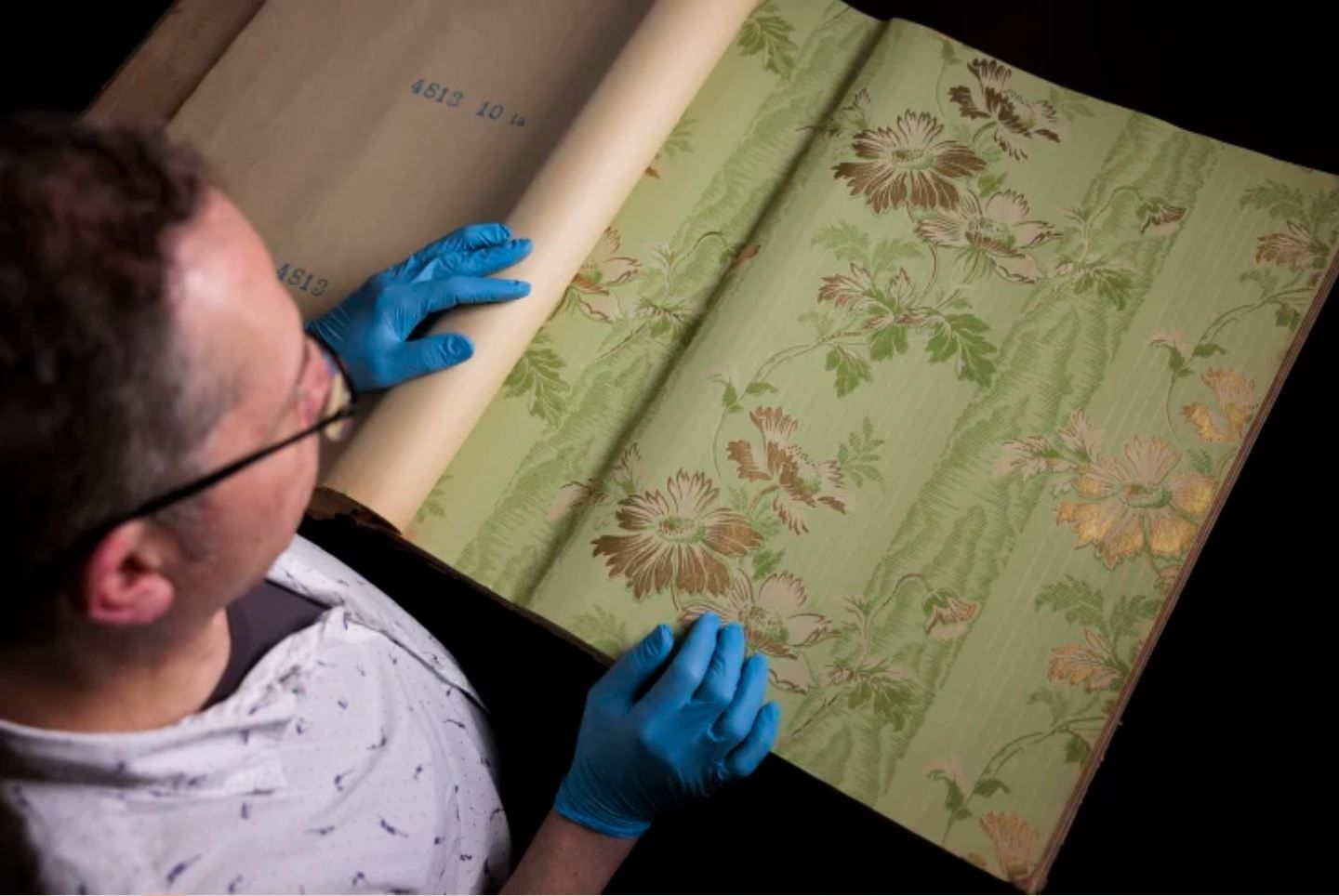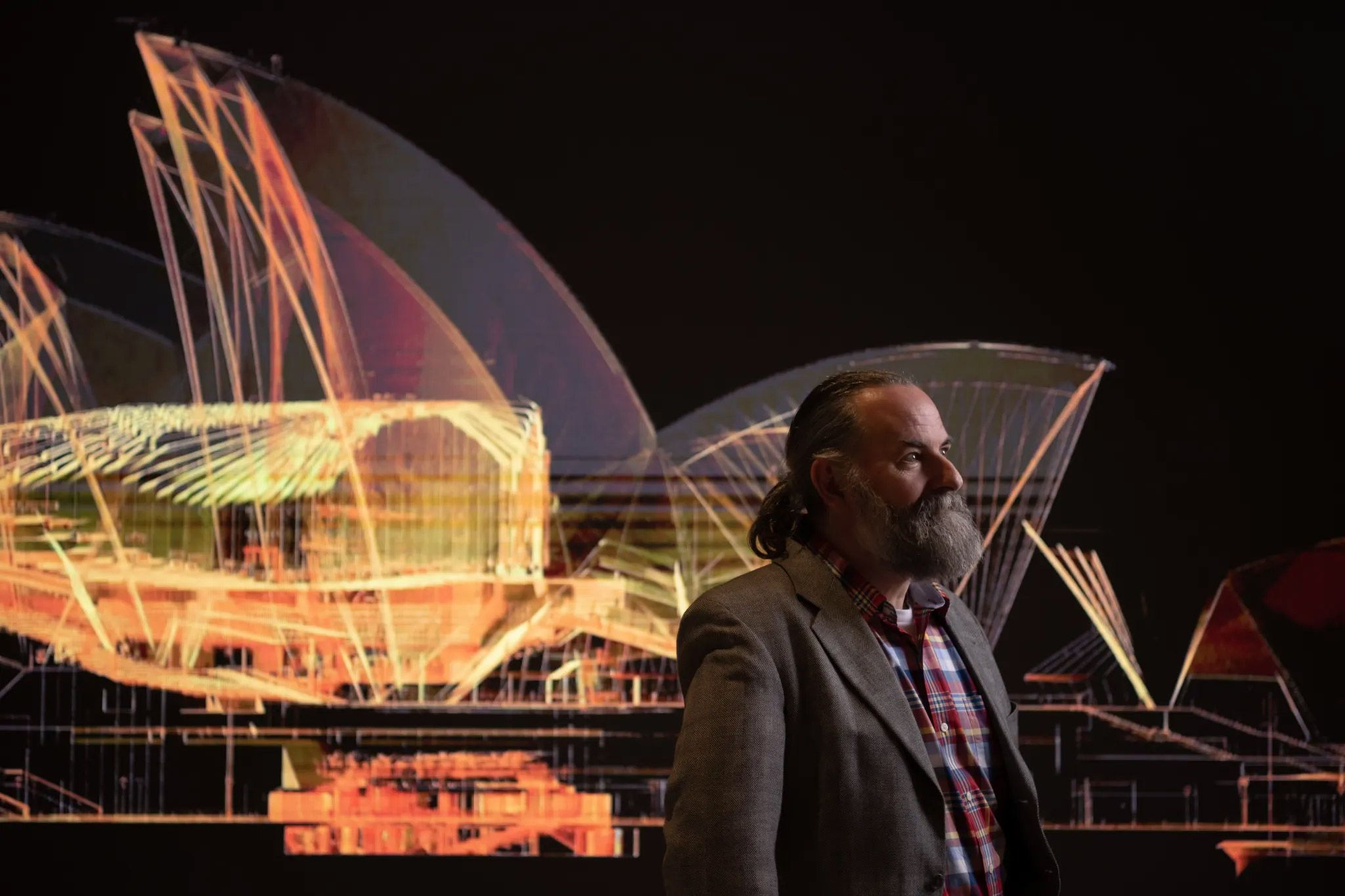News
In the news

24/ACC001 Research Librarian
Take this opportunity to work within a specialised research library, managing acquisitions of collection items and delivering a specialised information service to MHNSW staff and to a broad spectrum of library patrons. As our Research Librarian you will lead a knowledgeable and passionate team to manage the day to day running of our library.
24 Apr 2024

24/EXE015 Chief Operating Officer
Utilise your strategic financial expertise and strong leadership and innovative skills to make an impact in a leading state cultural institution, Museums of History NSW (MHNSW), committed to enhancing access and sharing NSW’s unique history.
15 Apr 2024

24/CAR003 Senior Advisor, Conservation
Take this opportunity to join our organisation in caring for our invaluable collections and preserving them for current and future generations. As the Senior Advisor, Conservation you will utilise your management and conservation skills working with a passionate and professional team to achieve MHNSW’s goals.
15 Apr 2024
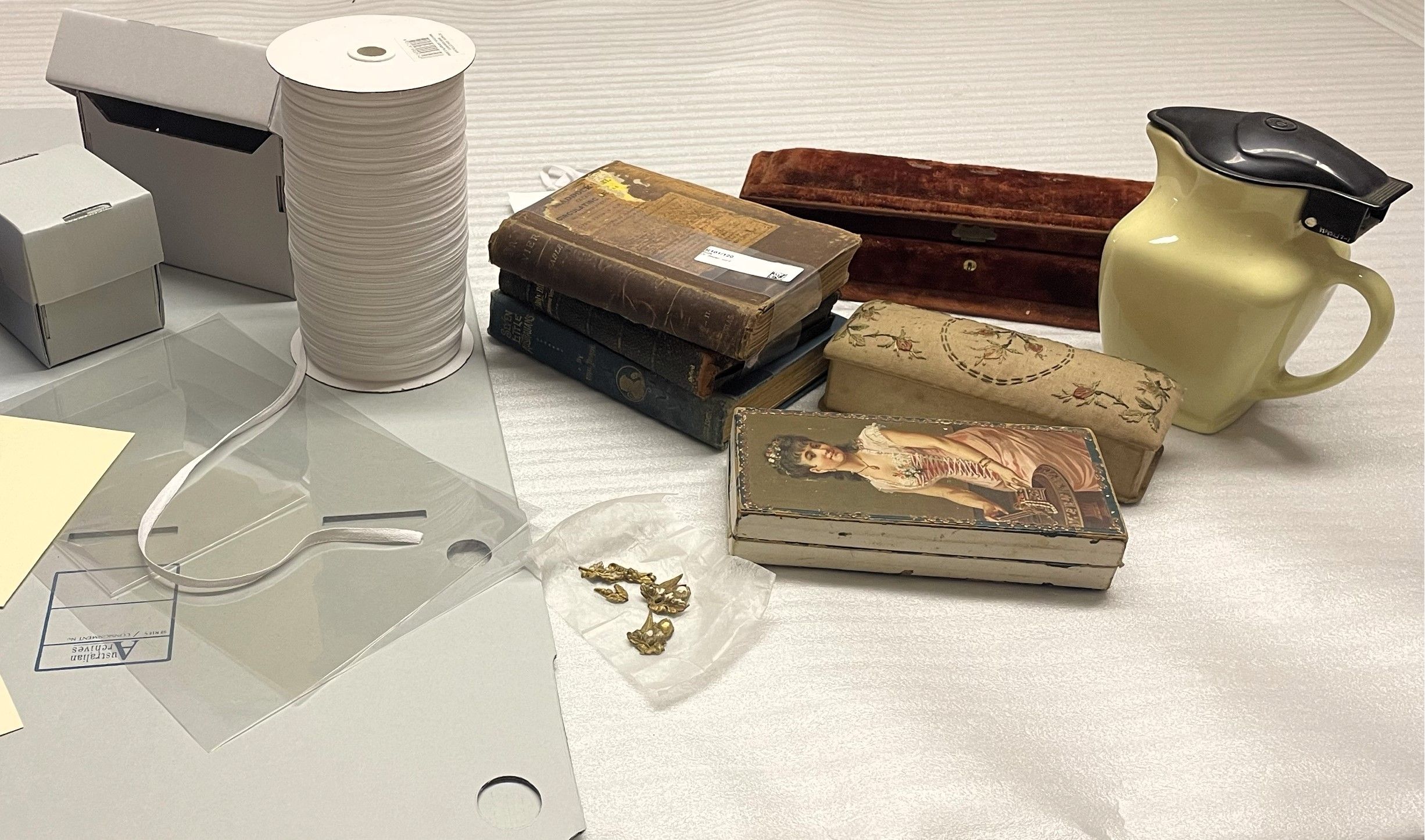
Storage on a Shoestring: collections care videos launched
Our Collections Care and Digital teams have been hard at work making make a suite of vocational videos for volunteers and staff working in museums across the state
3 Apr 2024

National Close the Gap Day 2024
Today is National Close the Gap Day 2024. Closing the gap refers to the meaningful action that is required by governments, organisations, communities and individuals to address inequity experienced by First Nations peoples in Australia
21 Mar 2024
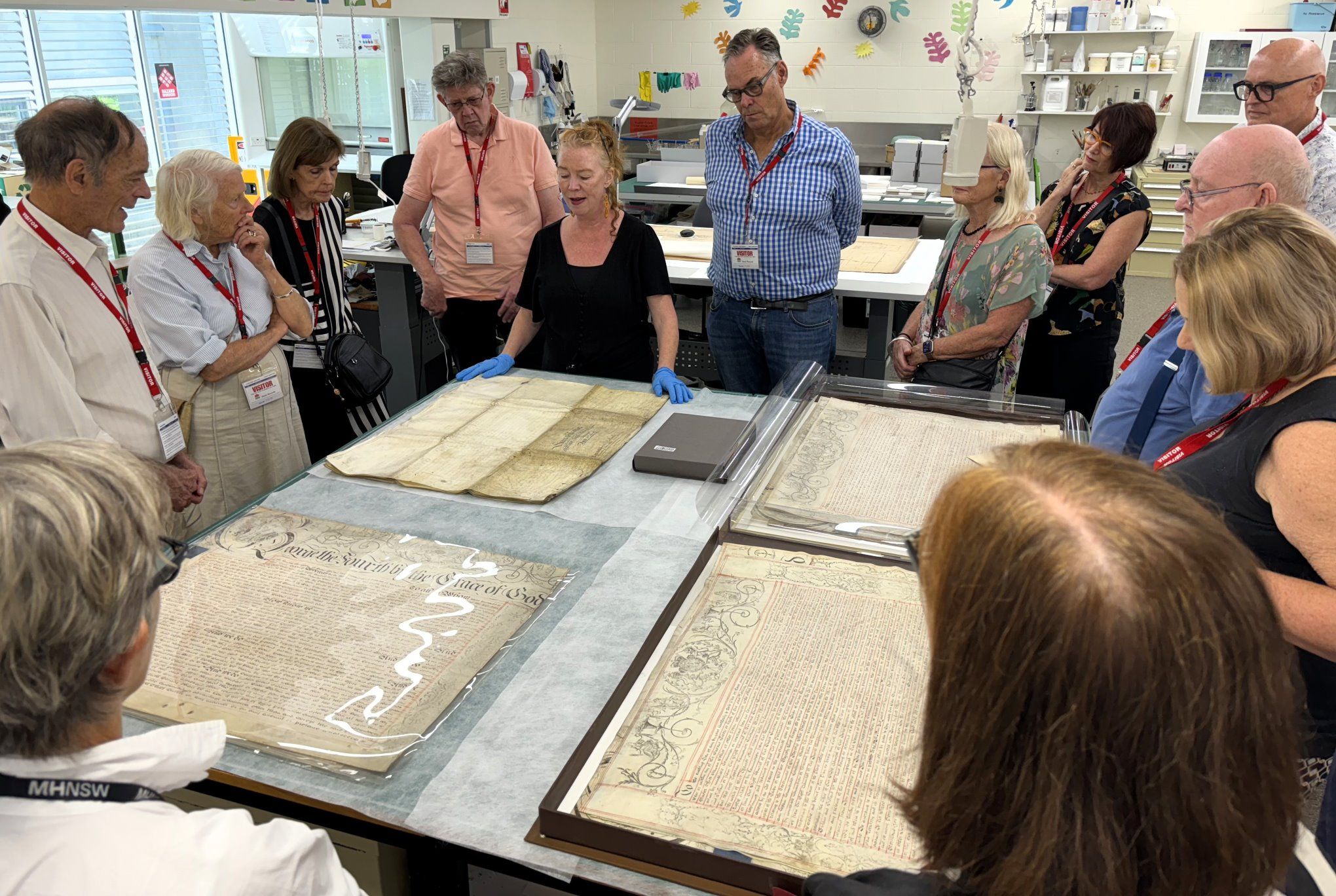
Conserving the archives: a bespoke donor experience
On Thursday 14 March, MHNSW donors enjoyed a fascinating behind-the-scenes tour of the NSW State Archives Collection at the Western Sydney Records Centre
19 Mar 2024
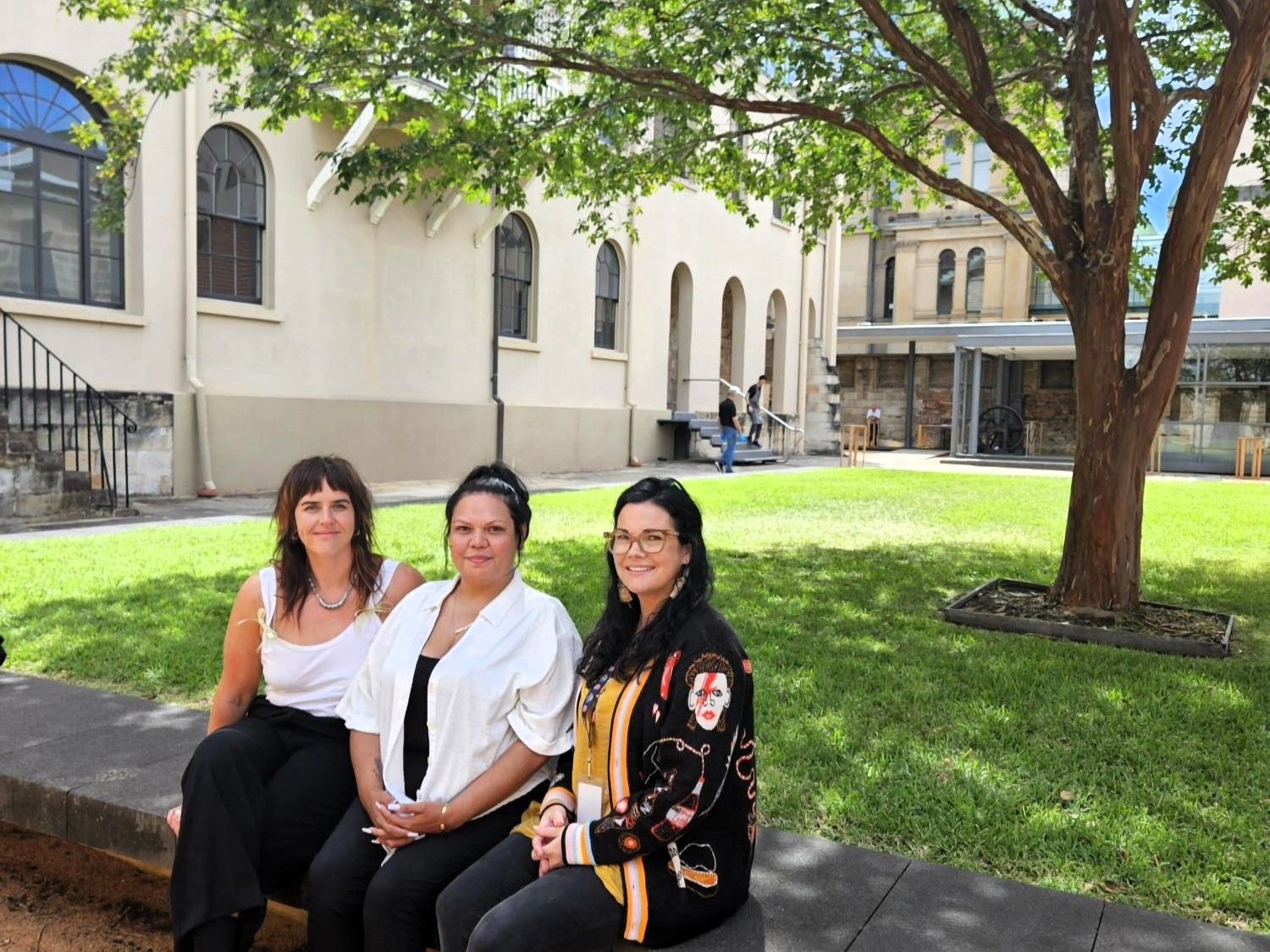
Welcome new members of the First Nations Community Access to Archives team
The First Nations Community Access to the Archives team welcomes three First Nations staff to the Collections space
12 Mar 2024
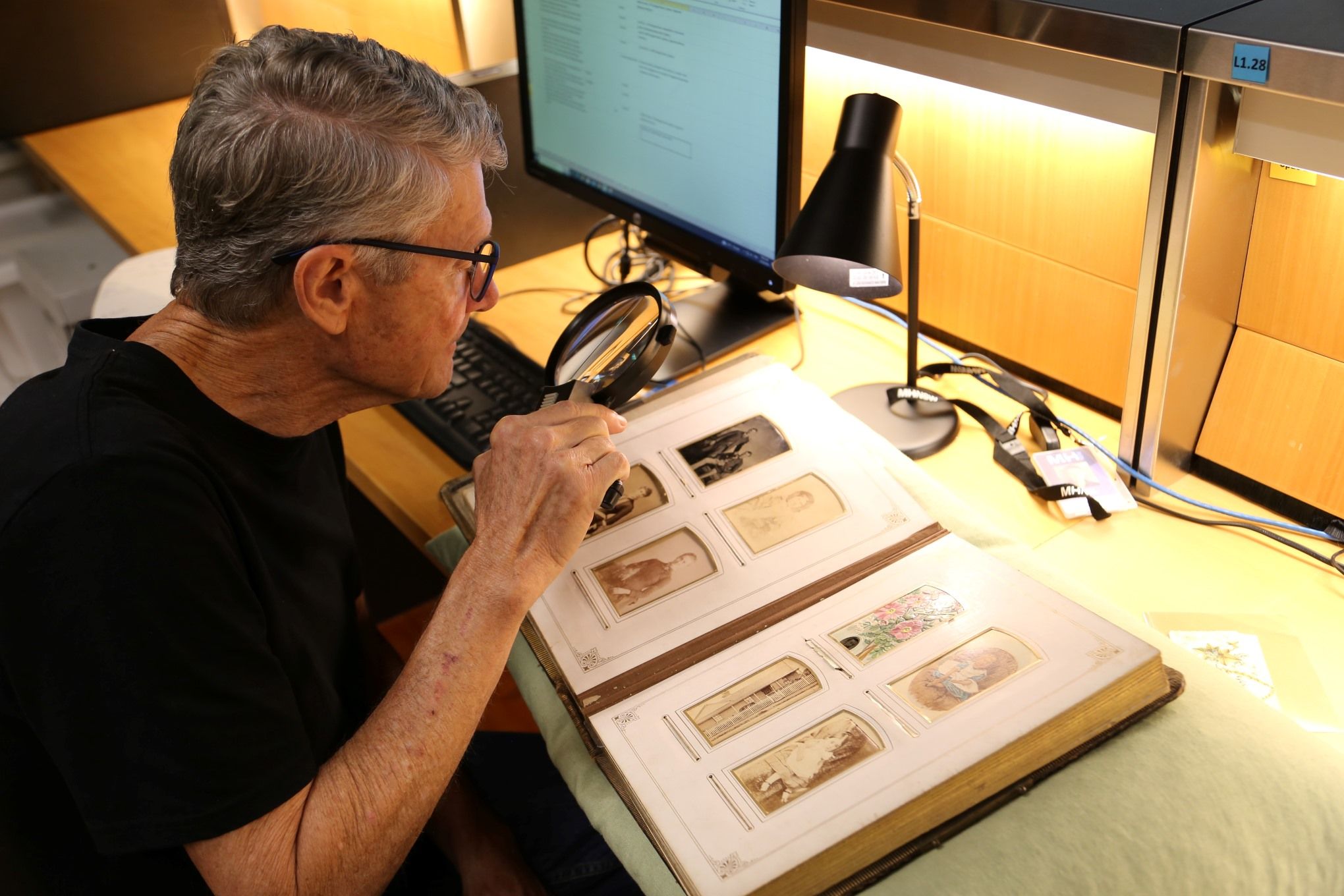
A recent acquisition uncovers rare tintype photographs
Tintypes are photographs printed on thin sheets of metal, rather than card. MHNSW doesn’t hold many in our collections, so this discovery is an exciting one
5 Mar 2024
![PR866 Old govt [Government] surveyor, Devonshire St. [Street] reproduction](https://images.mhnsw.au/fotoweb/embed/2024/02/6b690c9fe3e24767a3202e5aed9027af.jpg)
State Archives Collection: Customer satisfaction survey 2024
We welcome your input in this year's survey to help evaluate our services
29 Feb 2024
