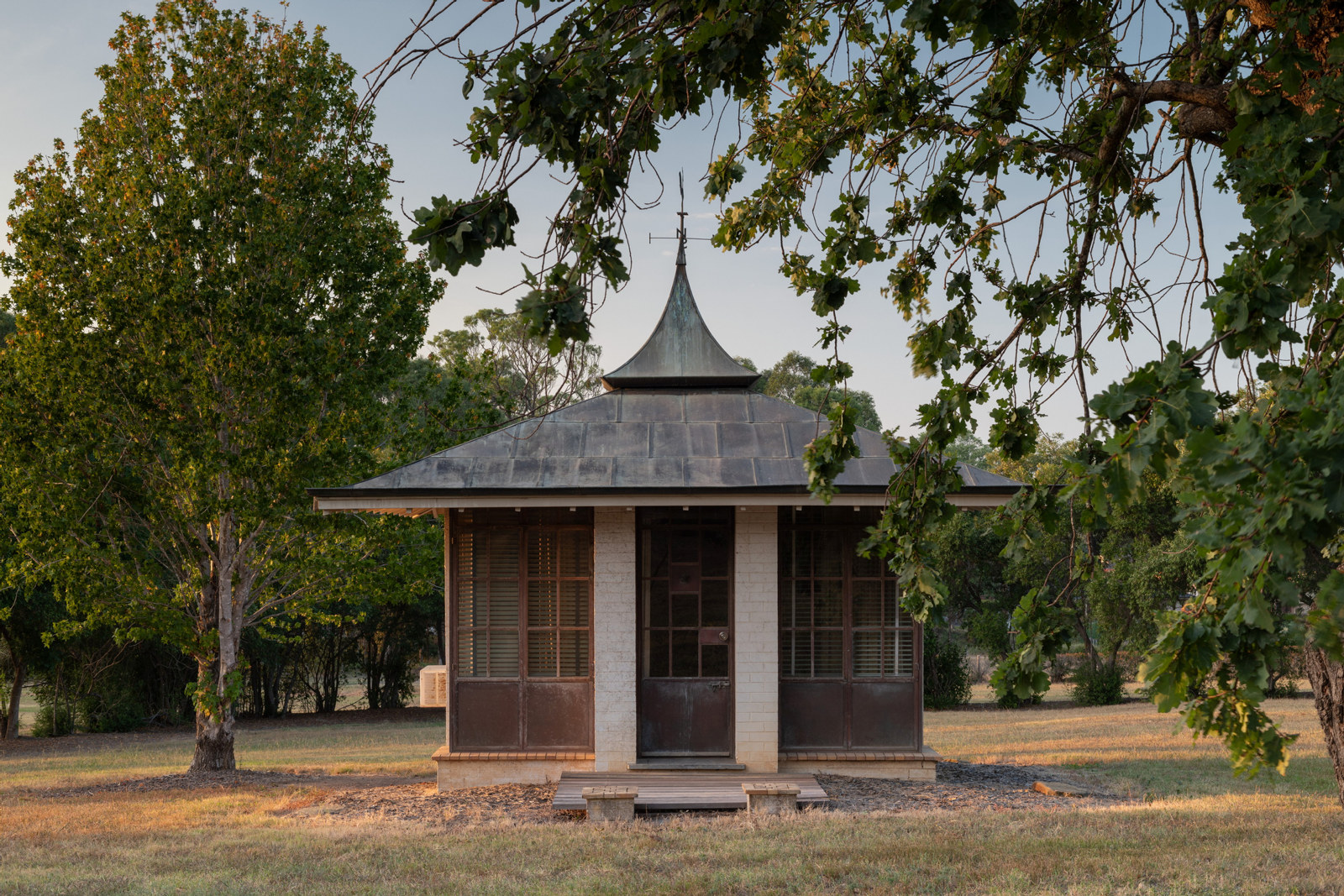GSDA Dwelling No.1
Castlecrag NSW
GSDA Dwelling No.1 was designed by architect Walter Burley Griffin (1876-1937) in 1920-1921 as a demonstration house for the Greater Sydney Development Association (GSDA) of which Griffin was architect and managing director.
The GSDA had been established in 1919 with the aim of creating an exclusive harbour front residential enclave, planned and designed to harmonise with and enhance existing natural landscape qualities.
This first house established the essential components of the Griffin house in Castlecrag: a single storey, geometric form with a flat roof; a large living room, oriented to the view and dominated by an ashlar stone fireplace. GSDA 1 is built in heavily rusticated sandstone, locally quarried, random set in massive walls. In its early years the house was used as a design office for the estate. Its later owners included Mr Neil Hankins who ‘set about turning the place into a real showpiece’ and Mrs Erna Klabe and her sister who lived in the house for more than 45 years.
The Historic Houses Trust (HHT) purchased the house from Mrs Klabe’s estate at auction in February 1993. The house was in poor condition but remarkably intact. As a small house on a large allotment it was also under threat of development. The HHT bought the property, not to add to its portfolio of house museums, but to stabilise, conserve and sell the property back into private ownership with appropriate conservation controls and covenants. The Trust then subdivided the block and a new building designed by Bruce Rickard was built adjacent to the original dwelling. Both properties were sold in 1995. The house was photographed at that time and re-photographed following conservation and prior to sale in 1995. One of the original Griffin-designed light fittings was acquired at this time for the Caroline Simpson Library & Research Collection.
Photographer: Lindy Kerr Date
Photographed: February 1993 and February 1995
Original image format: 35mm mounted slides
Copyright: Caroline Simpson Collection, © Photograph Lindy Kerr
Further reading: James Broadbent, Sheridan Burke, Walter Burley Griffin house: revised conservation plan for Greater Sydney Development Association dwelling no 1, 136 Edinburgh Road Castlecrag, Sydney, Glebe, NSW, Historic Houses Trust of NSW, 1994.
Meredith Walker, Adrienne Kabos, James Weirick, Building for nature: Walter Burley Griffin and Castlecrag, Castlecrag, NSW, Walter Burley Griffin Society, 1994.
Anne Watson. ed., Visionaries in suburbia: Griffin houses in the Sydney landscape, Castlecrag, NSW, Walter Burley Griffin Society Incorporated, 2015.
Documenting NSW homes

Documenting NSW Homes
Recorded for the future: documenting NSW homes
The Caroline Simpson Library has photographically recorded homes since 1989
Published on