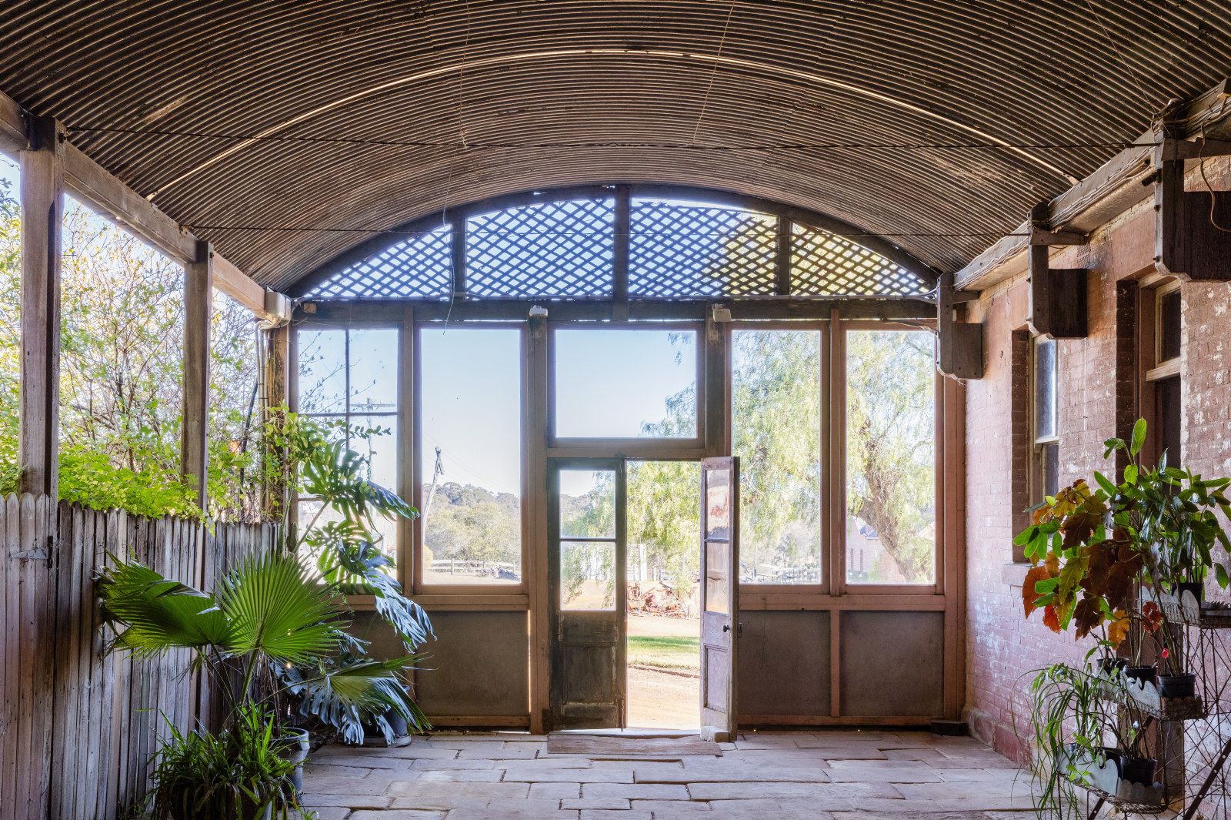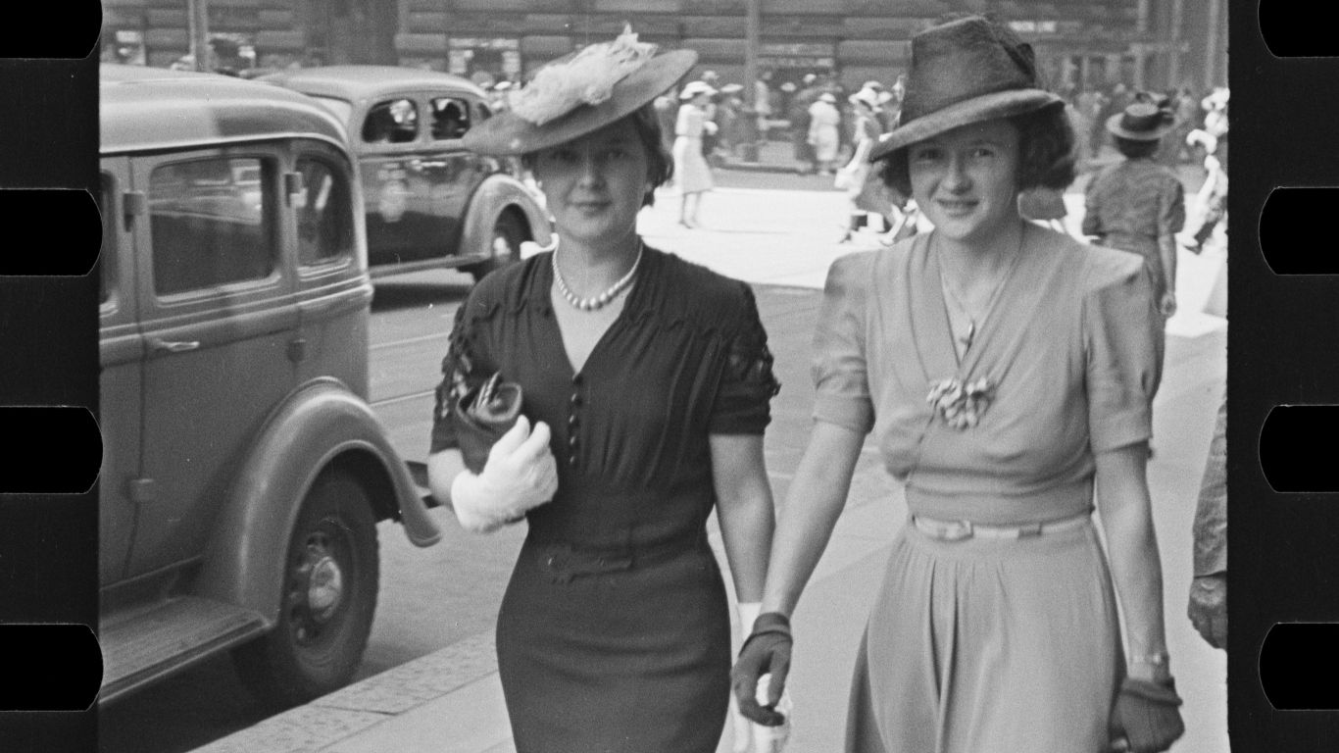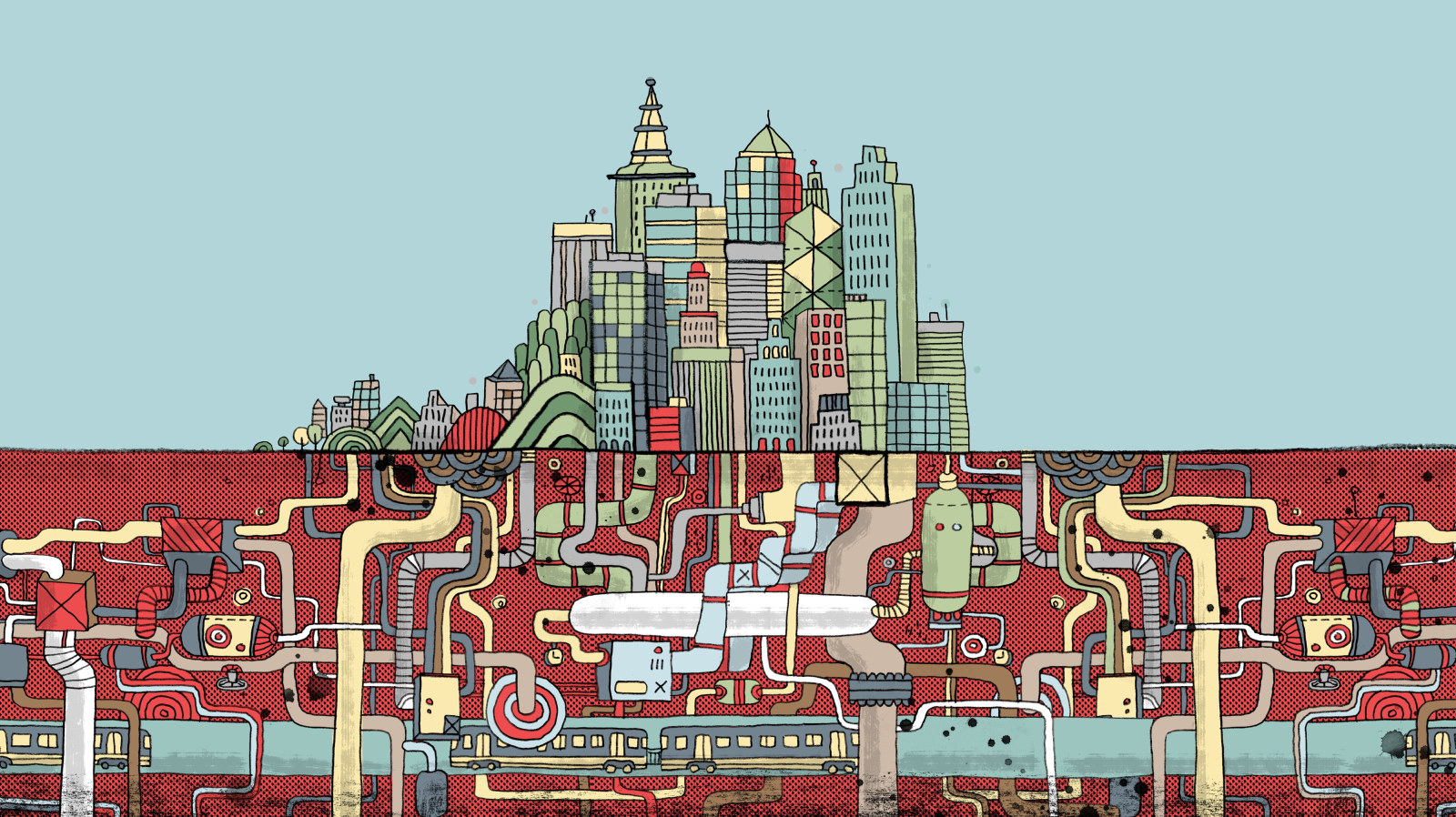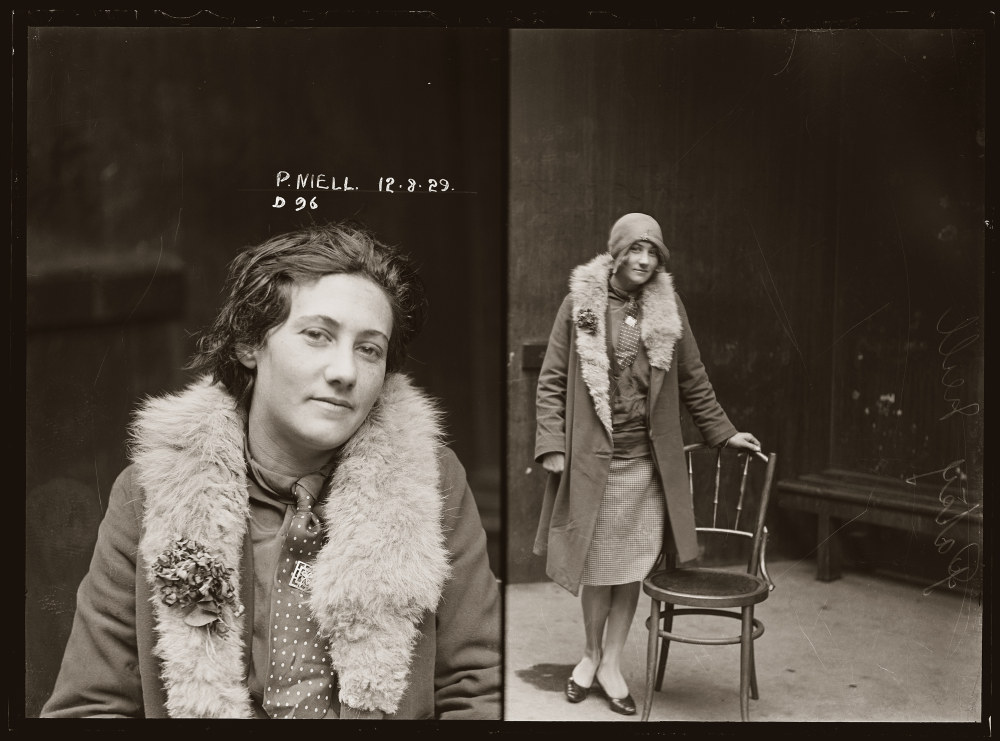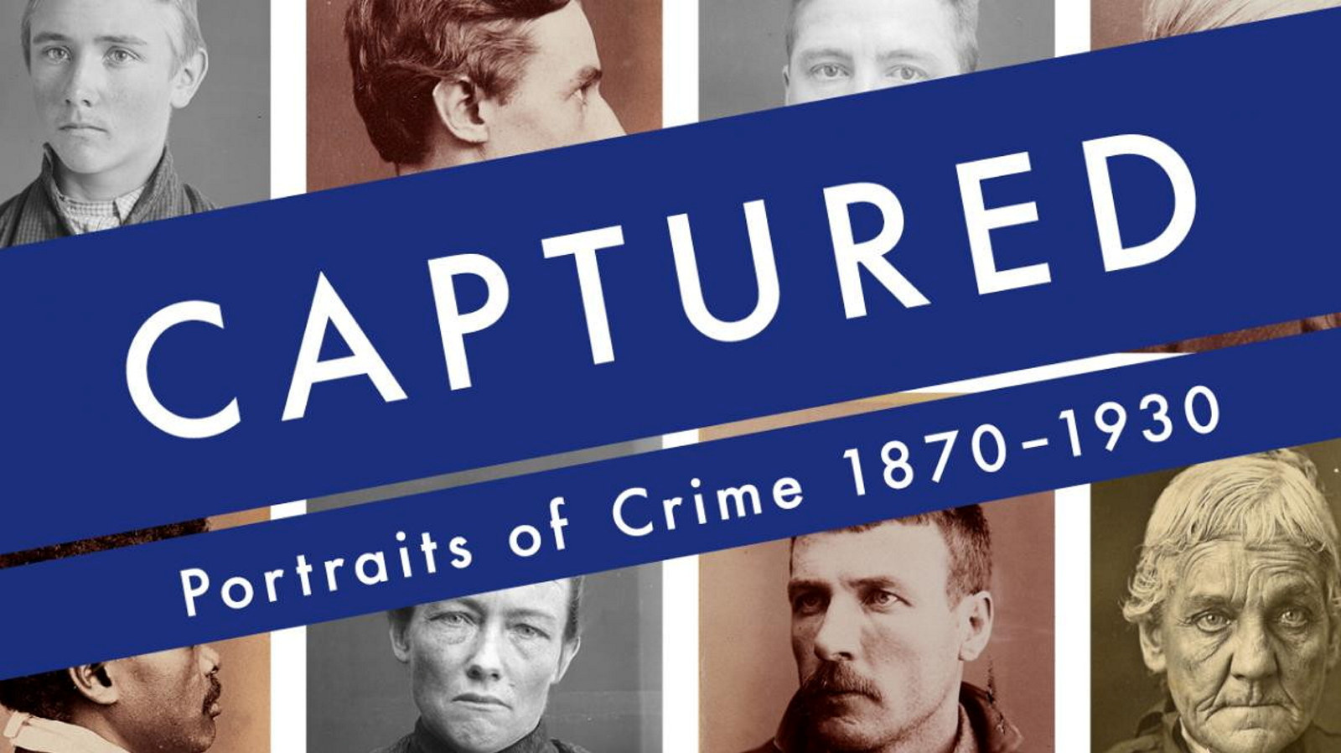What's on
Events
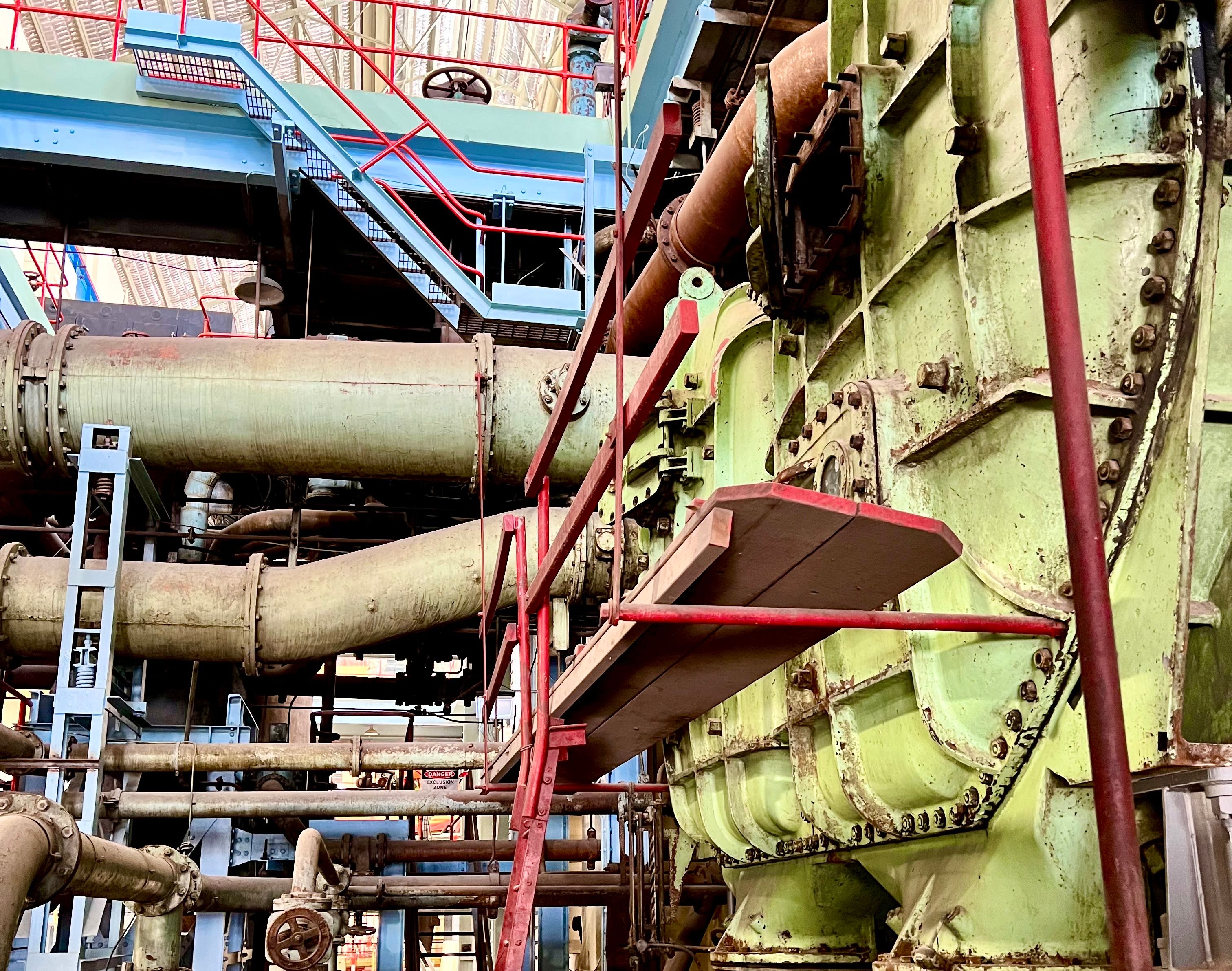
9 Mar–10 June, various times
Tour
Heritage tours: White Bay Power Station
Decommissioned in 1984, Sydney’s longest-serving power station at White Bay will once again energise Sydney as part of the 2024 Biennale of Sydney

Various times
Workshop
All in a day’s work at Elizabeth Farm
Join us for a hands-on workshop where kids will discover what life was like at Elizabeth Farm 200 years ago
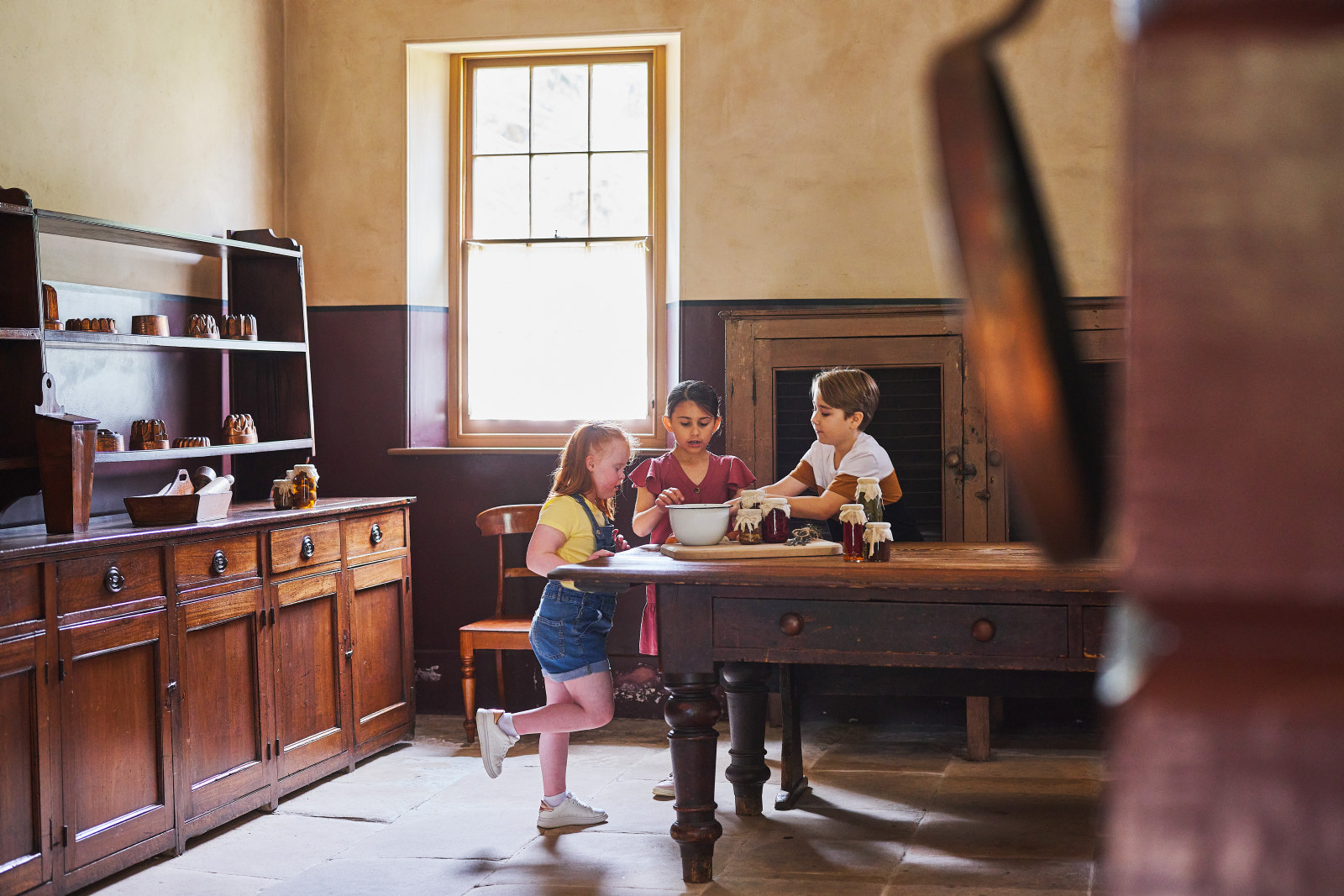
Various times
Workshop
All in a day’s work at Vaucluse House
Join us for a hands-on workshop where kids will discover what life was like at Vaucluse House 170 years ago
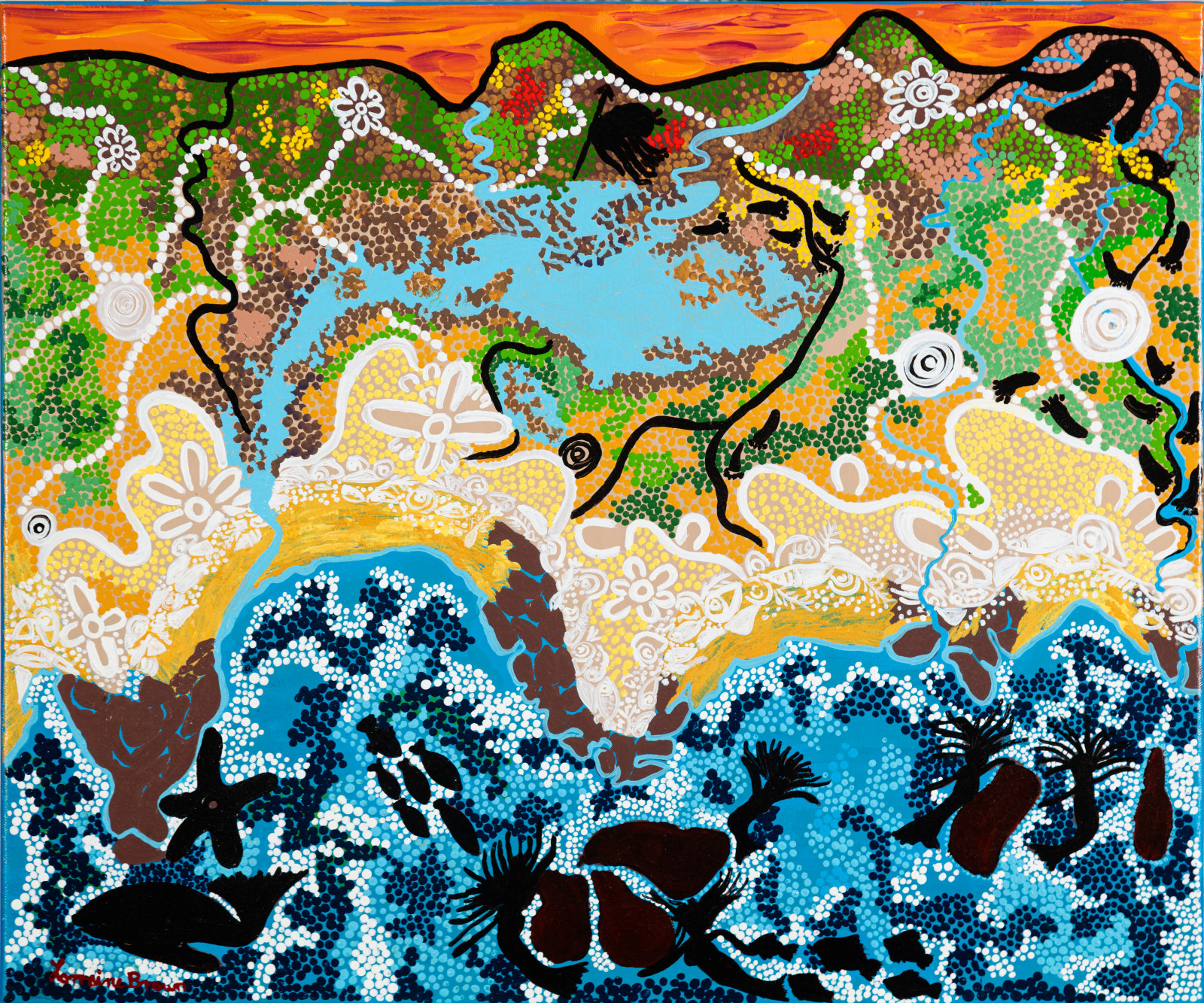
2 May, 11.30am
Talk
Coomaditchie Artists in Conversation
Hear from senior Coomaditchie artists in conversation with First Nations Curator Tess Allas
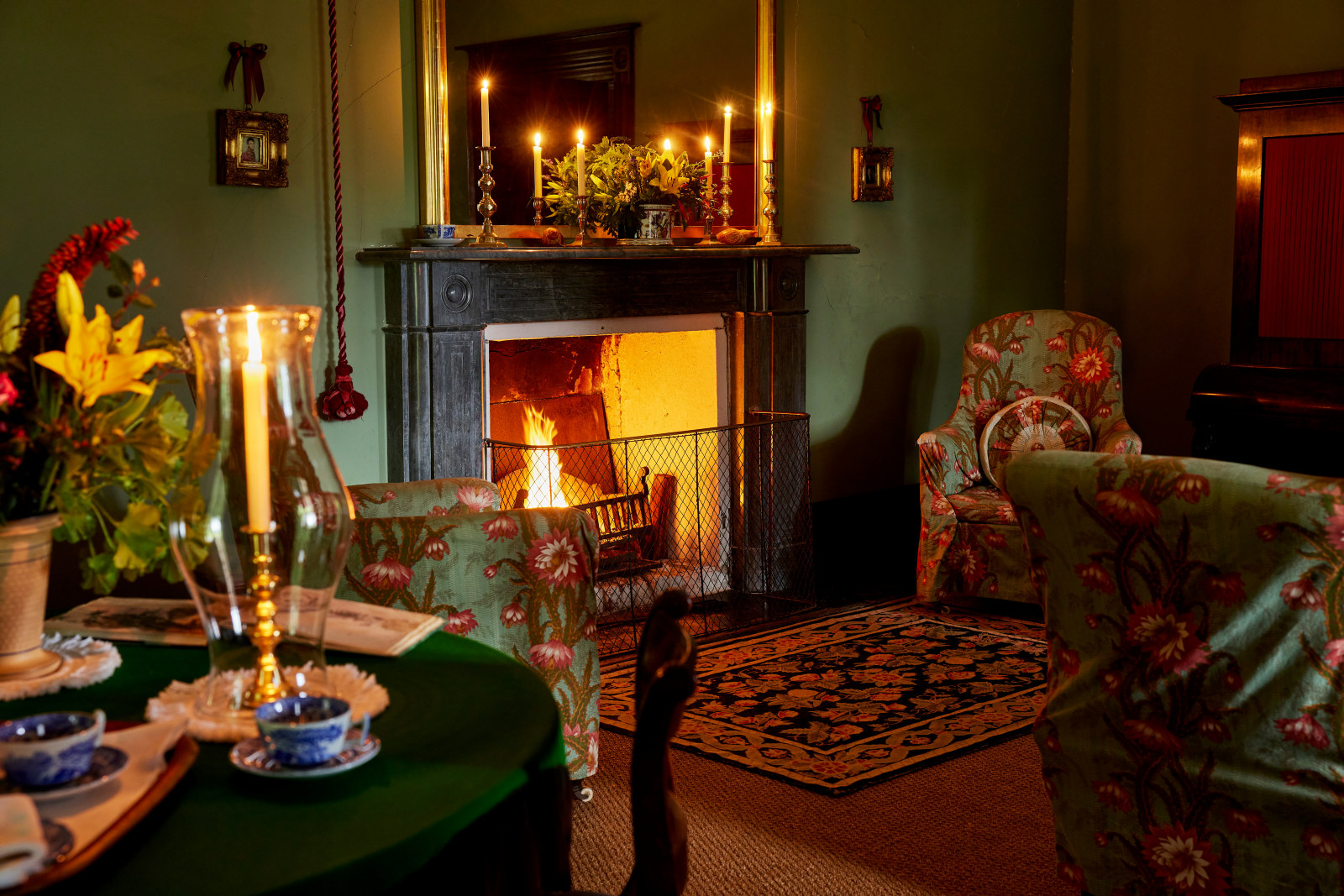
3 May, 6pm
Event
A night at the Macarthurs at Elizabeth Farm
As night falls on Dharug Country, at Elizabeth Farm the curtains are drawn, the dining table is set and the fire has been lit in the Macarthurs’ Drawing Room
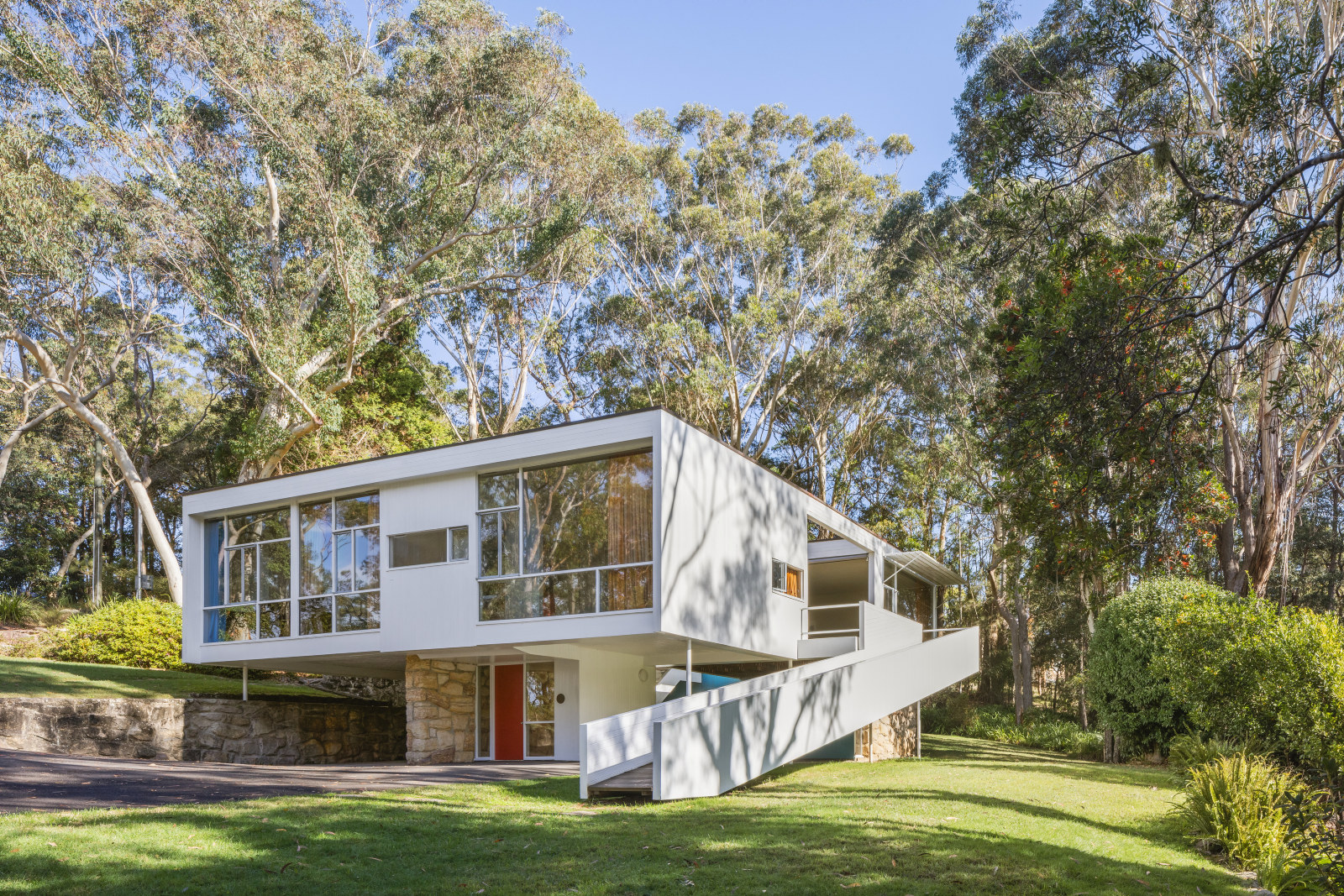
4 May, various times
Tour
Curator-led tour of Rose Seidler House & Julian Rose House
Enjoy a tour of Rose Seidler House with Museums of History NSW curator Michael Lech, plus a rare peek at the Julian Rose House with Brian Seidler AM
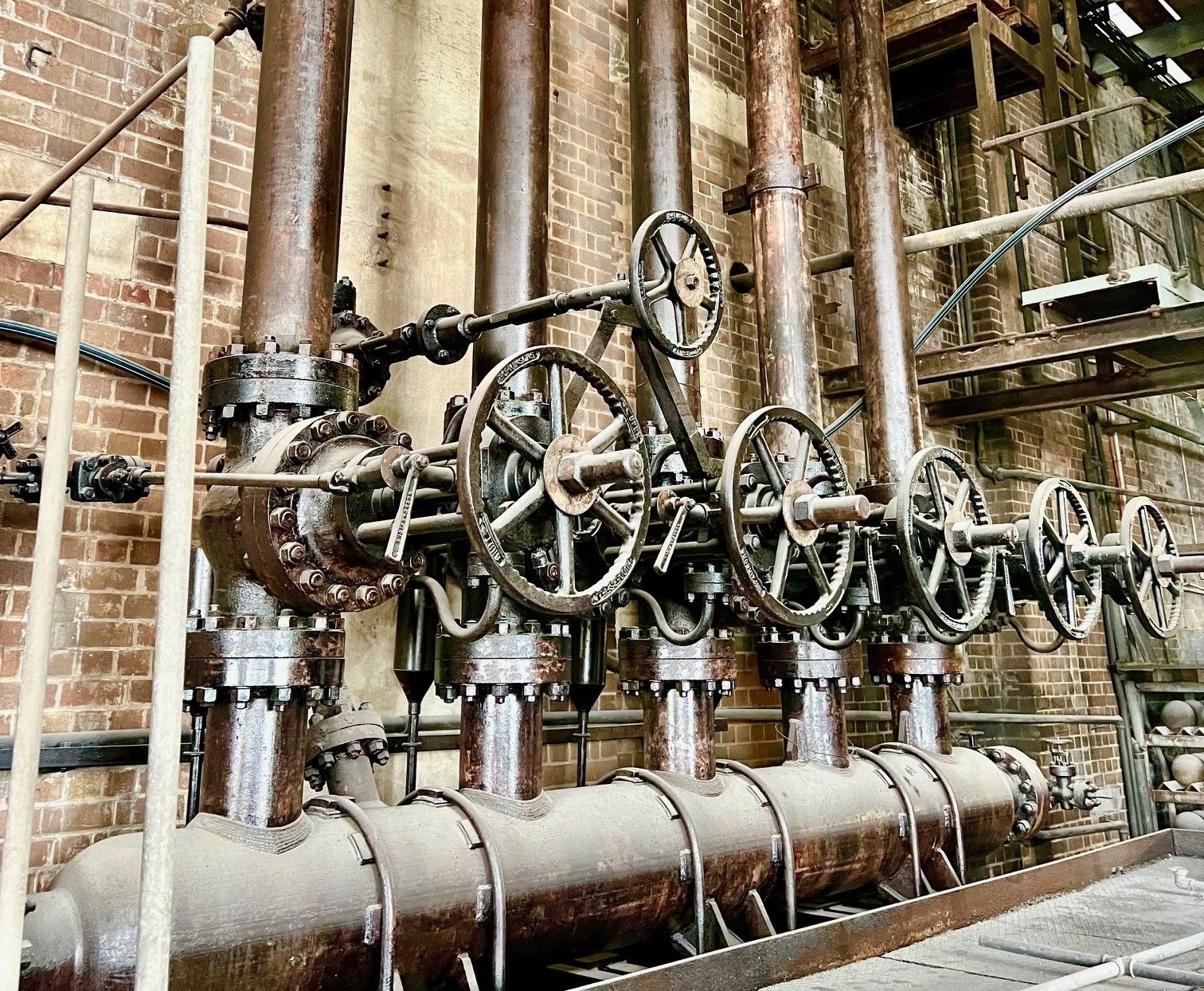
9 May 12pm & 1.20pm
Tour
Members heritage tours: White Bay Power Station
Decommissioned in 1984, Sydney’s longest-serving power station at White Bay will once again energise Sydney as part of the 2024 Biennale of Sydney
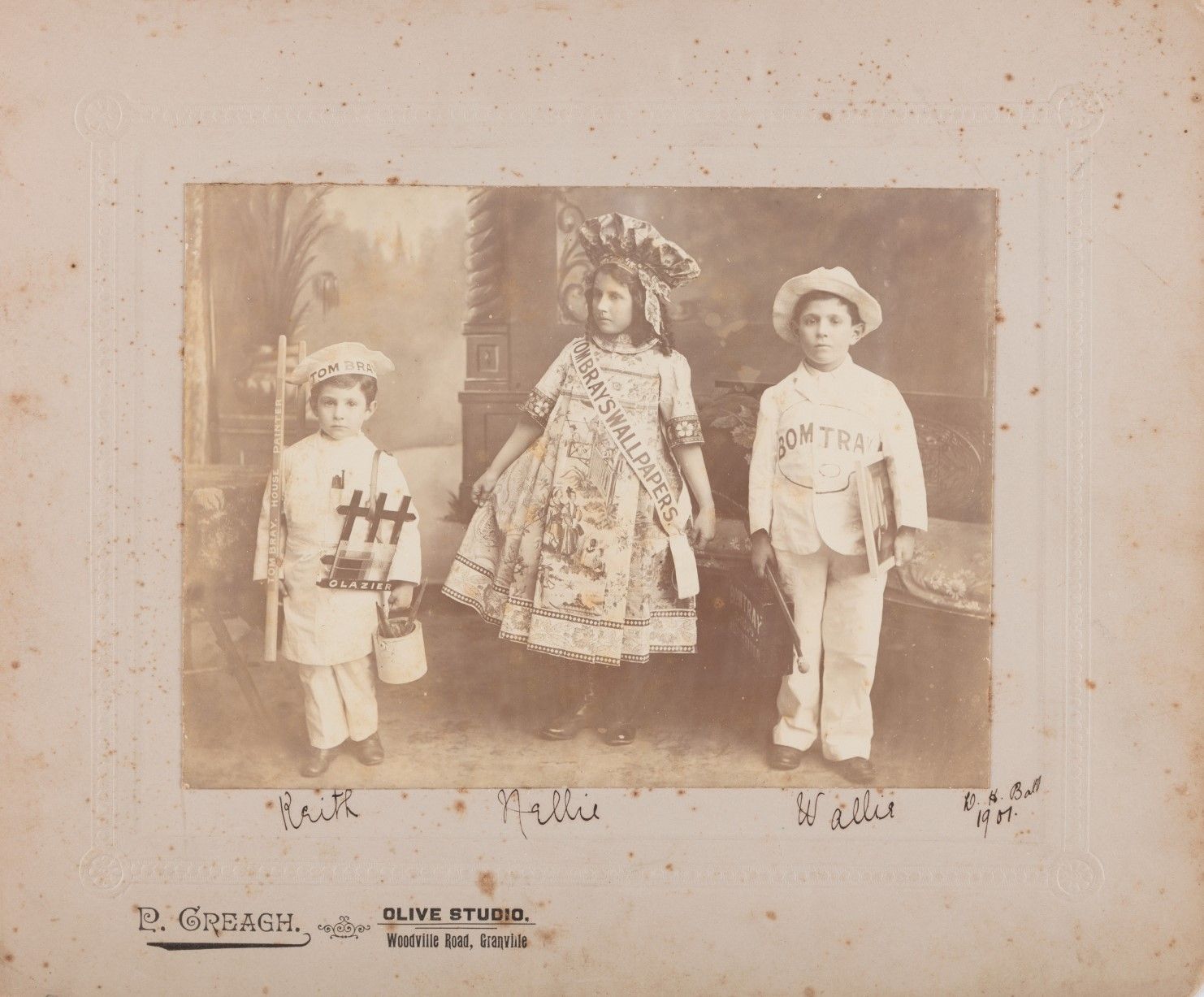
17 May, 10.30am
Online talk
Unlocking Past Lives
Join Mathew Stephens, research librarian at the Caroline Simpson Library, as he uses the library’s specialist collection to explore the contexts of a selection of historic family photographs.
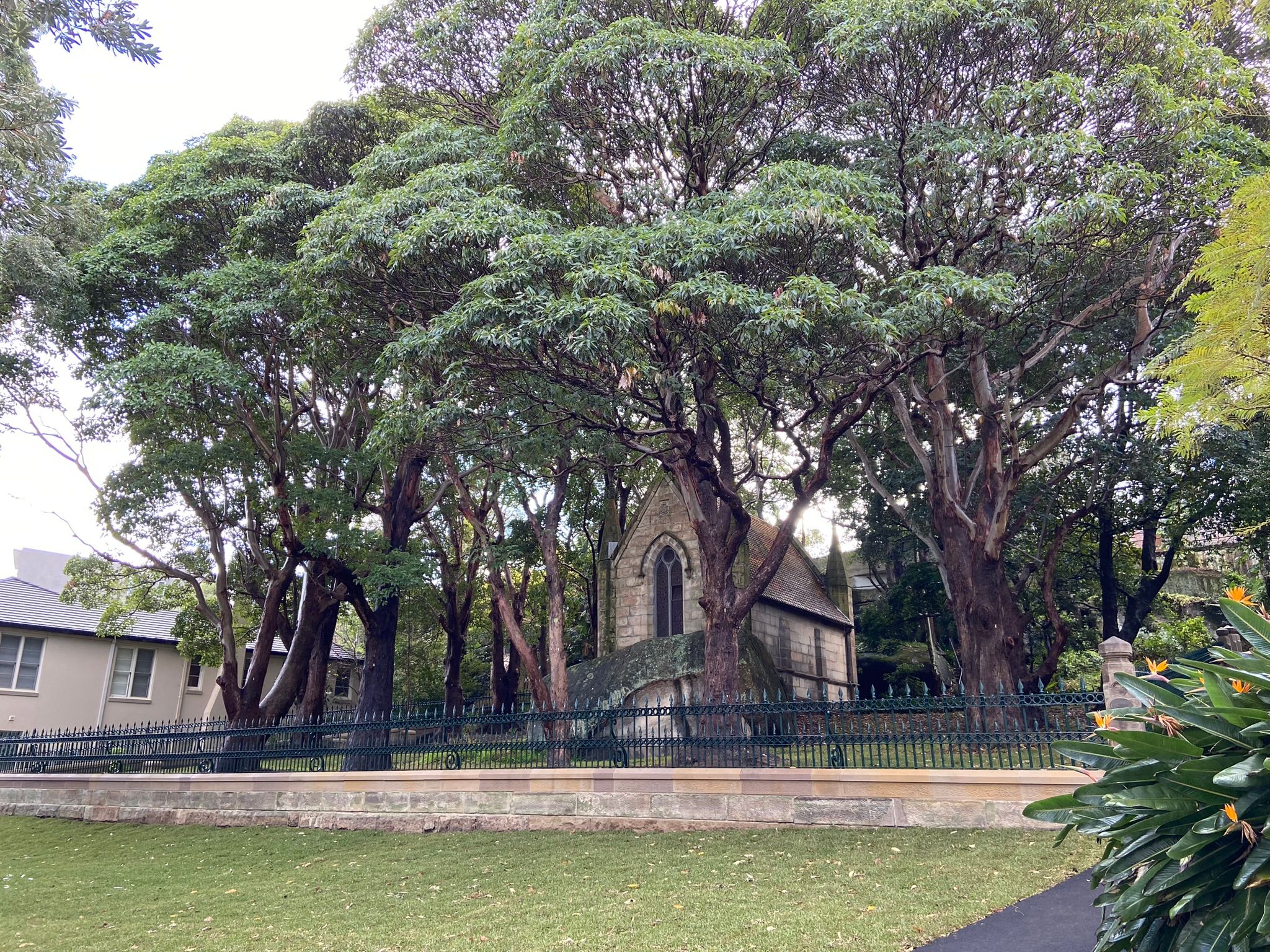
18 May, 1.30pm
Tour
Wentworth Mausoleum walking tour
Join us for a walking tour to the rarely opened Wentworth Mausoleum and learn about William Charles Wentworth’s extravagant 1873 state funeral
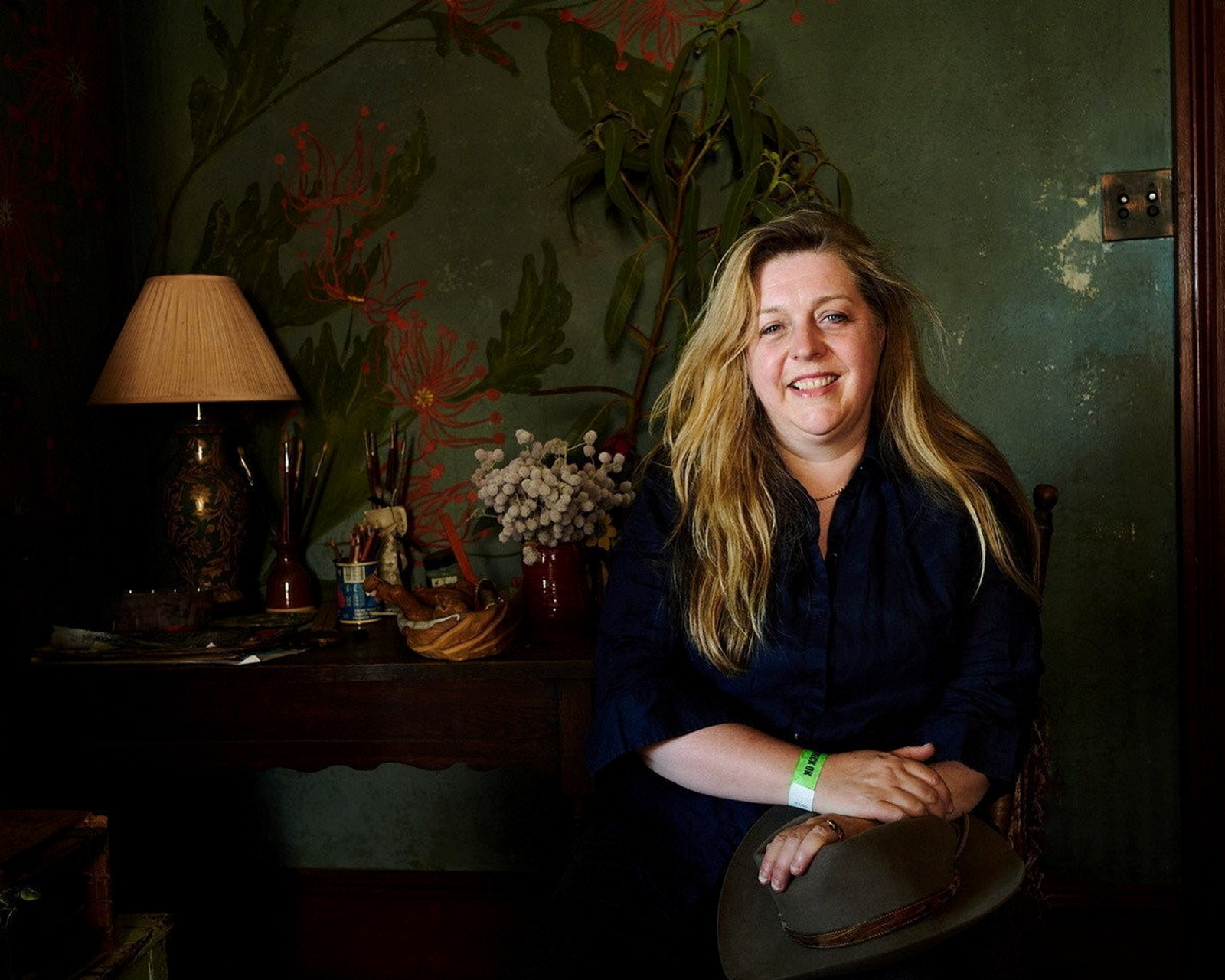
21 May, 6pm
Talk
Creating Imagined Interiors
Join Melinda Doring, Craig McPherson and Joanna Nicholas as they discuss different approaches to creating interiors
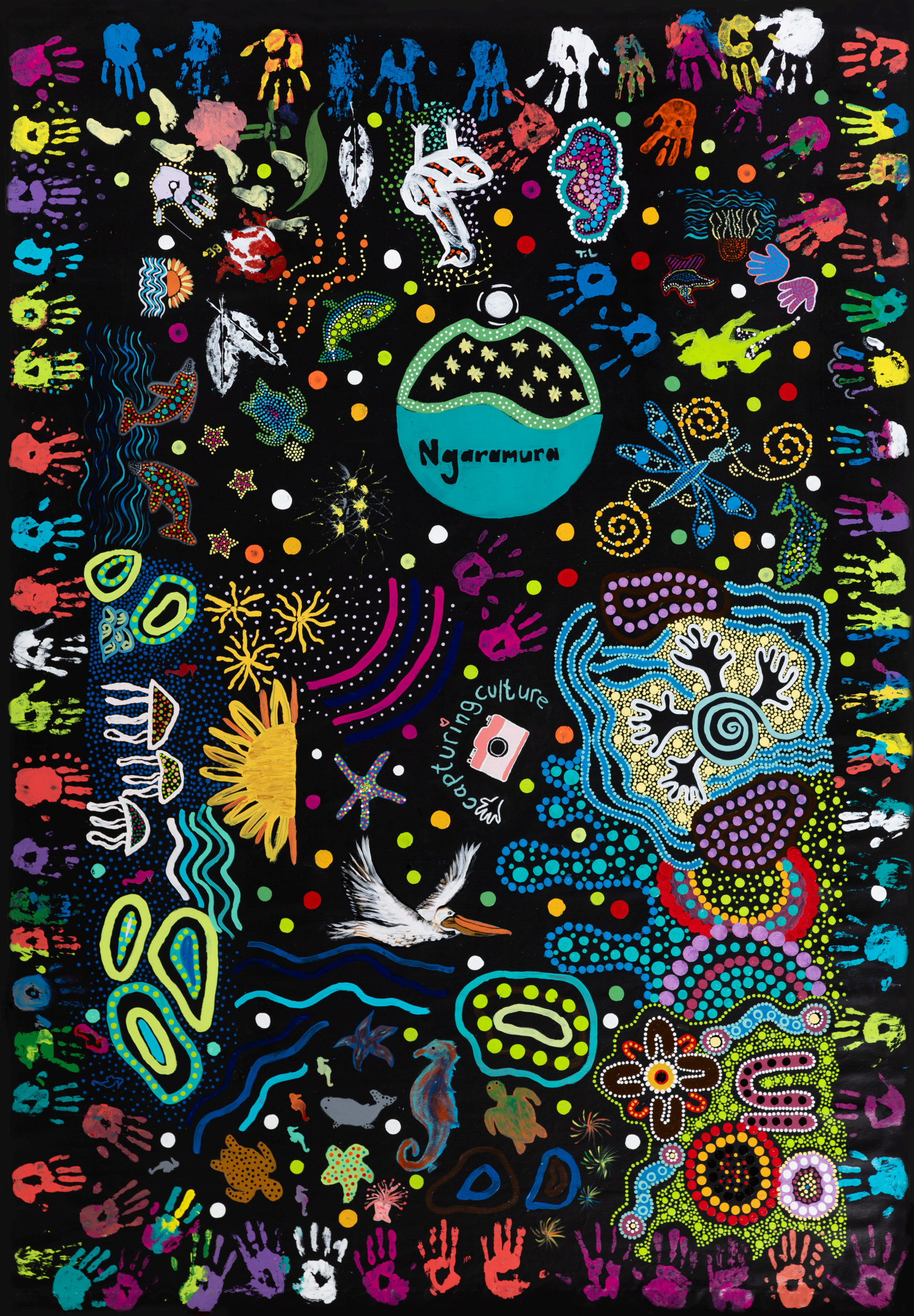
25 May, 11.30am
Tour
Coomaditchie: The Art Of Place Curator Talk
Join First Nations Curator Tess Allas for a tour of the thought-provoking exhibition Coomaditchie: The Art of Place
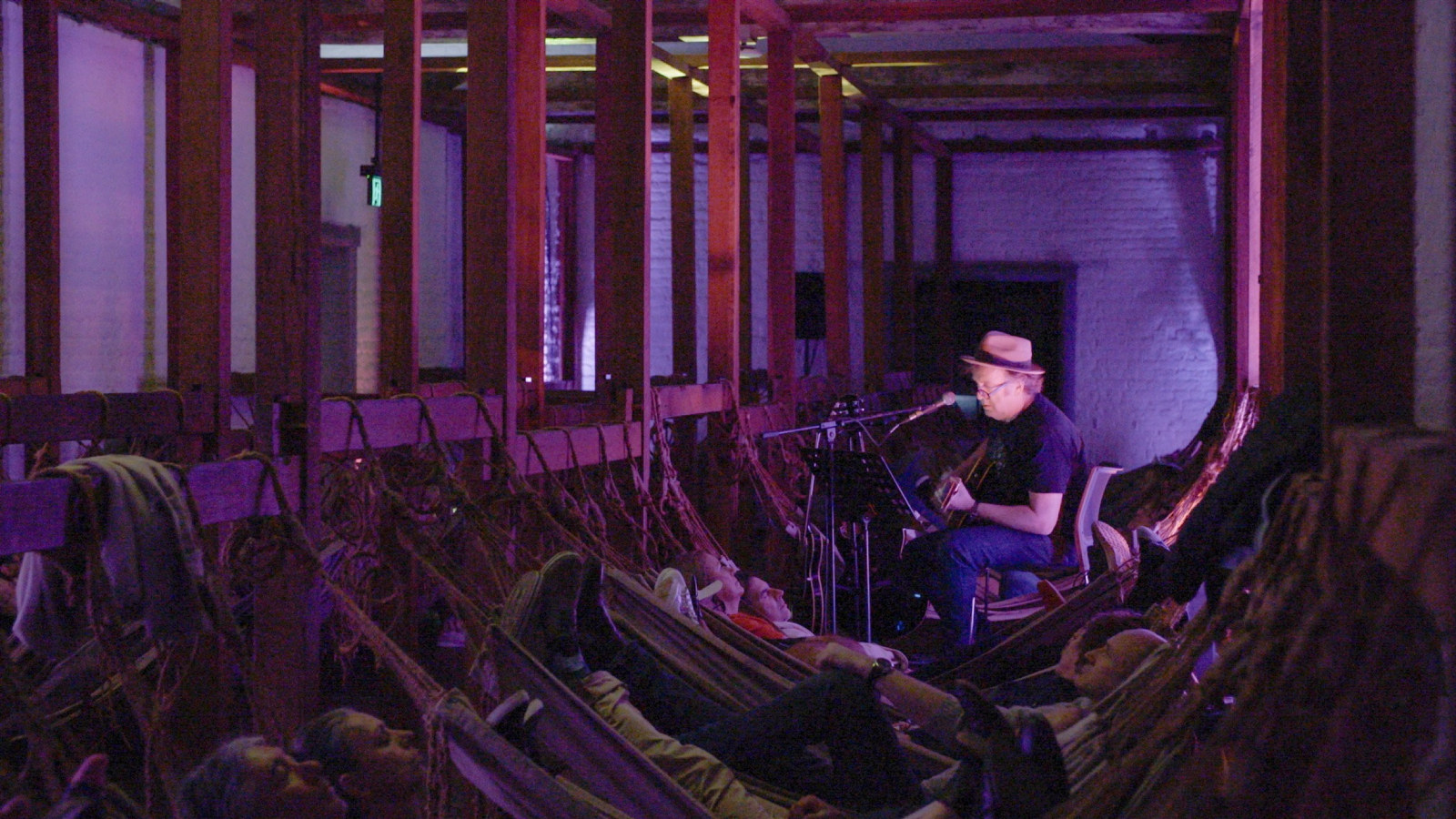
26 May, 6pm
Performance
Sonic Spaces
Join us for an intimate series of music performances in one of the city’s most unique spaces, the hammock room at the Hyde Park Barracks
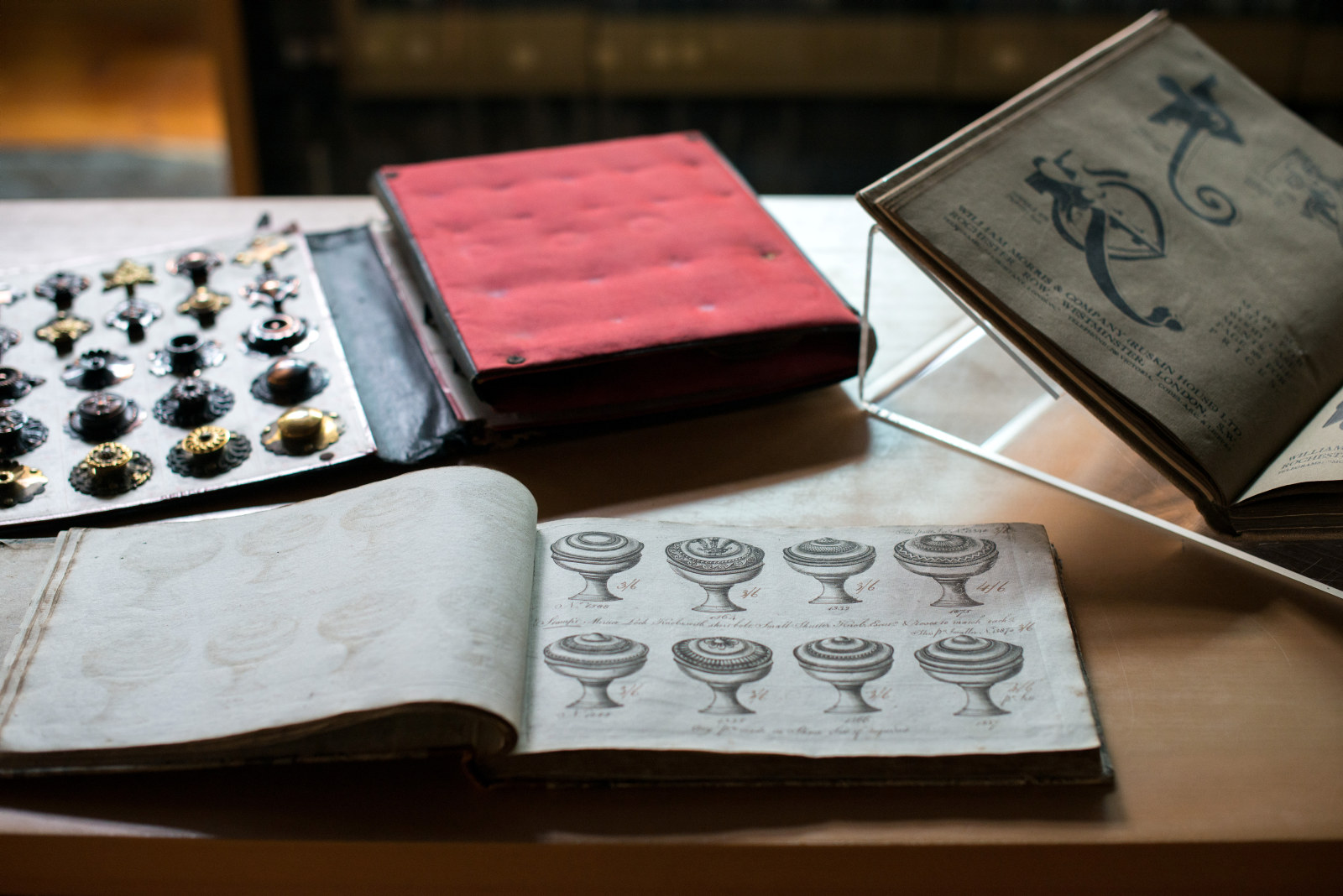
29 May, 10am
Talk
Members Hour: Caroline Simpson Library
Experience Members Hour at Caroline Simpson Library
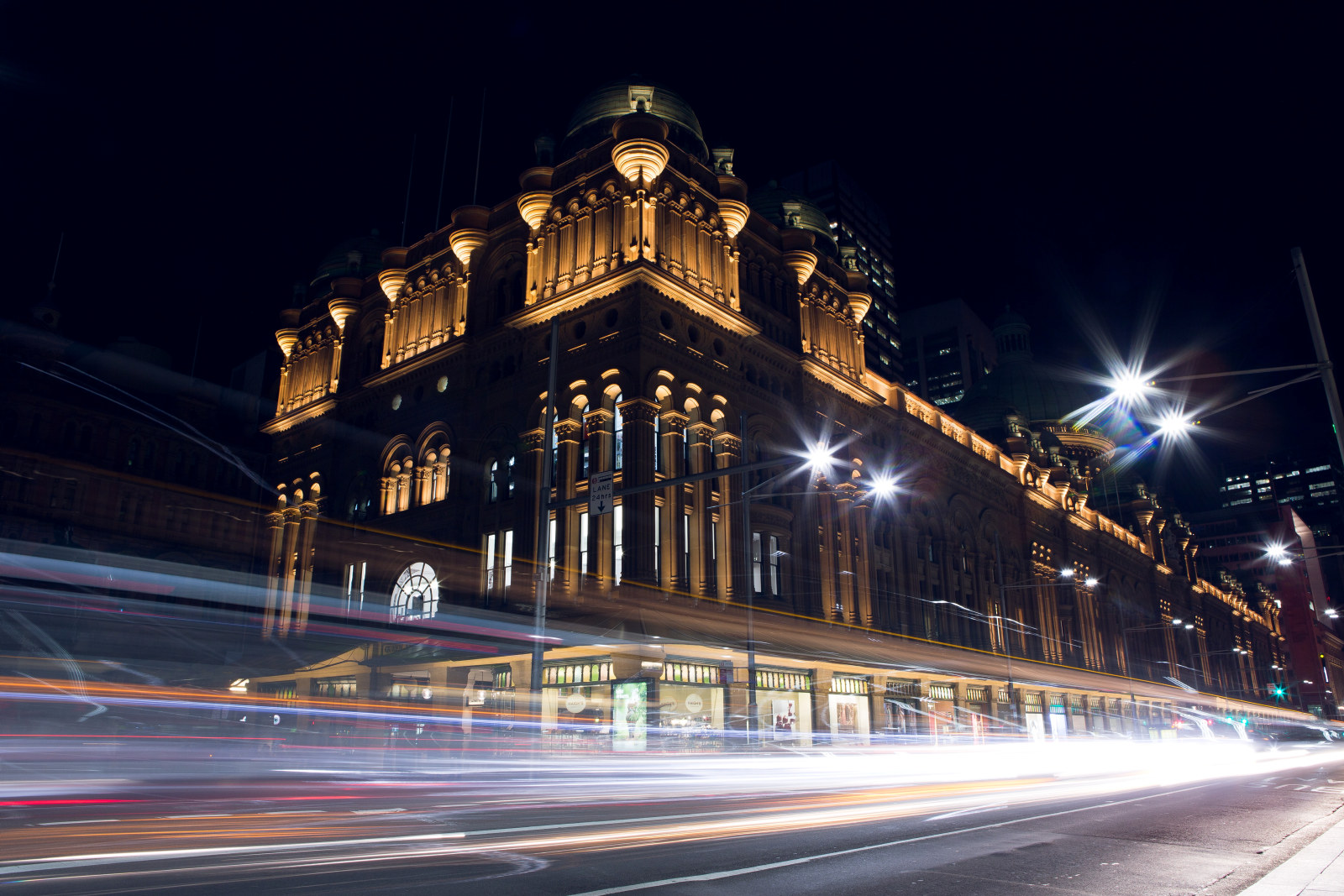
30 May, 5.30pm & 7pm
Tour
QVB Twilight Tours
Join us for a special-access tour of one of Sydney’s best-loved architectural icons, the Queen Victoria Building (QVB)
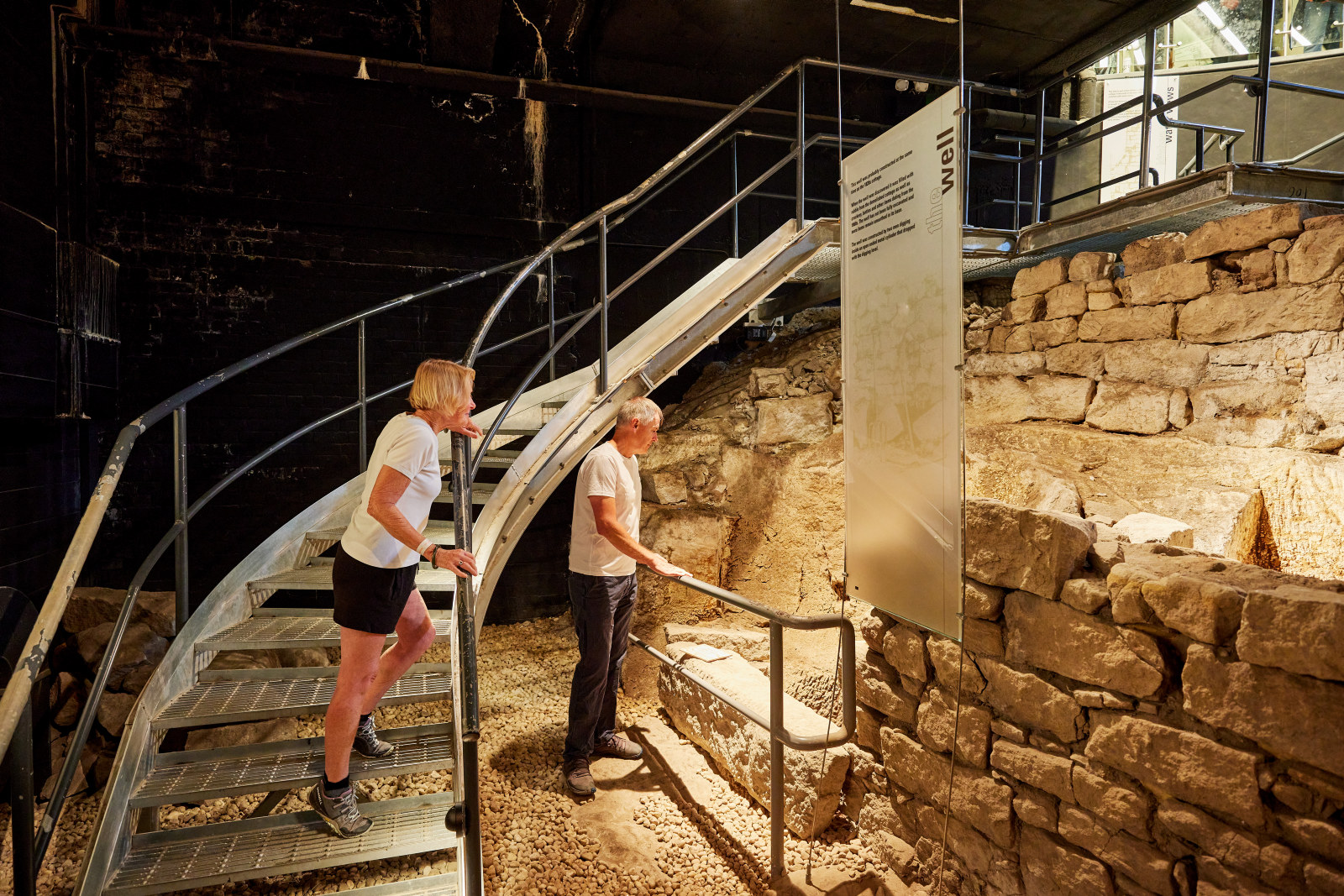
1 June, various times
Tour
Tour of Parbury Ruins and Arthur Payne's House
Enjoy a tour of two archaeological sites and uncover some of the rich history of The Rocks
![Government Printing Office 1 - 02086 - Oyster bed [From NSW Government Printer series: Ballina], 1926](https://images.mhnsw.au/fotoweb/embed/2024/02/c2d3eea2fcaa415487e47622b568a302.jpg)
21 June, 10.30am
Online talk
Oyster leases
This webinar will focus on the Oyster Lease Cultures files, which tell the stories of the people who held these leases between 1920 and 1978
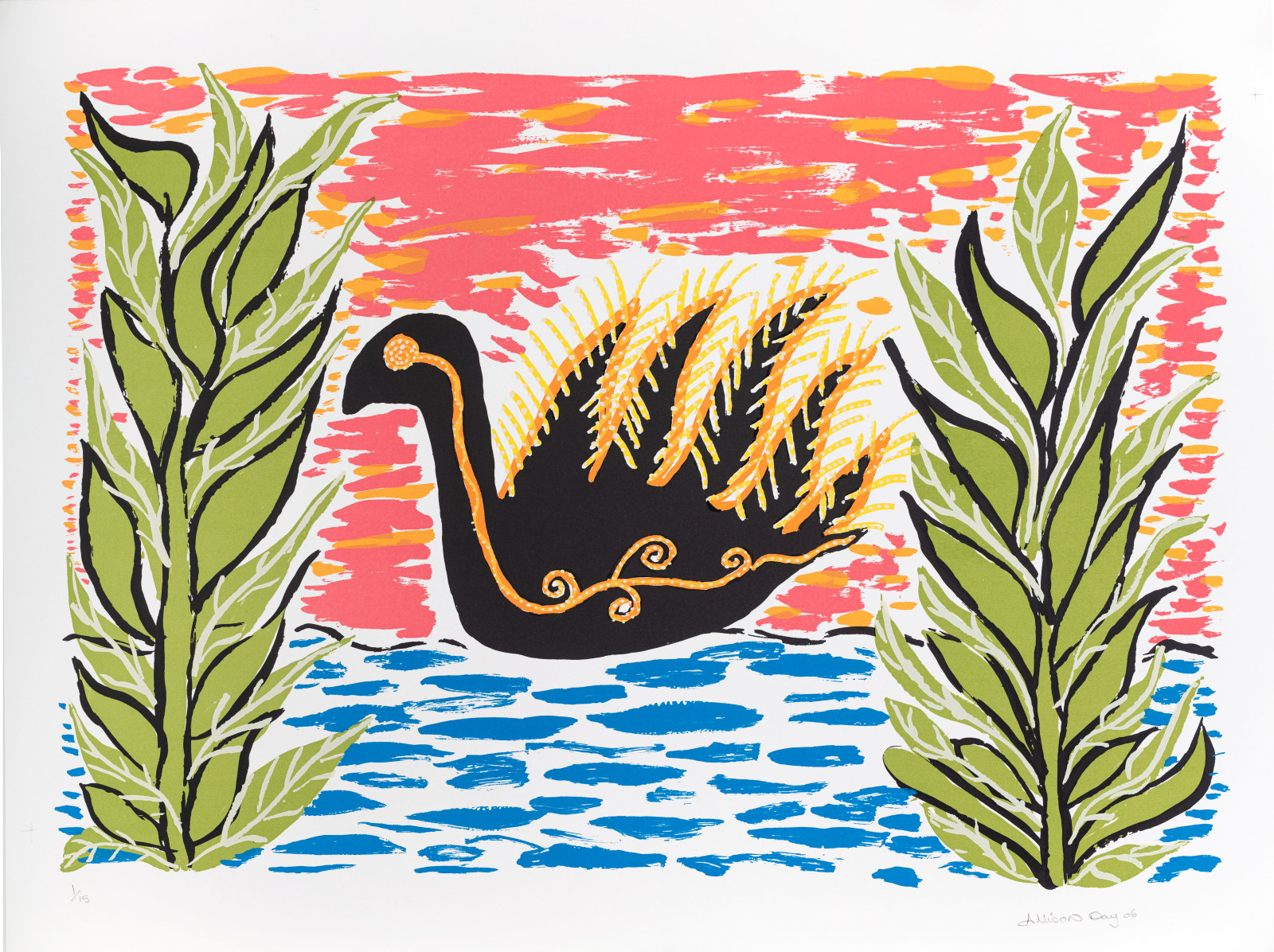
9–10 July, 11am & 2pm
Workshop
Art of Place: Poetry Workshop with Lucy Norton
You are invited to write about your 'Art of Place' at a Poetry Workshop with Lucy Norton
![Government Printing Office; NRS 4481, Glass negatives. NRS-4481-3-[7/15883]-M2439 | Government Printing Office 1 - 30700 - Supreme Court, King and Elizabeth Streets, Sydney [From NSW Government Printer series: City Views]](https://images.mhnsw.au/fotoweb/embed/2024/03/f7a6a9f8f25142b999e7637488f5d01c.jpg)
30 August, 10.30am
Online talk
'Equitable Relief': Equity Court records in the State Archives Collection
This webinar will explore records of the Equity Division of the Supreme Court, how to find them, and what they can tell you.
On display
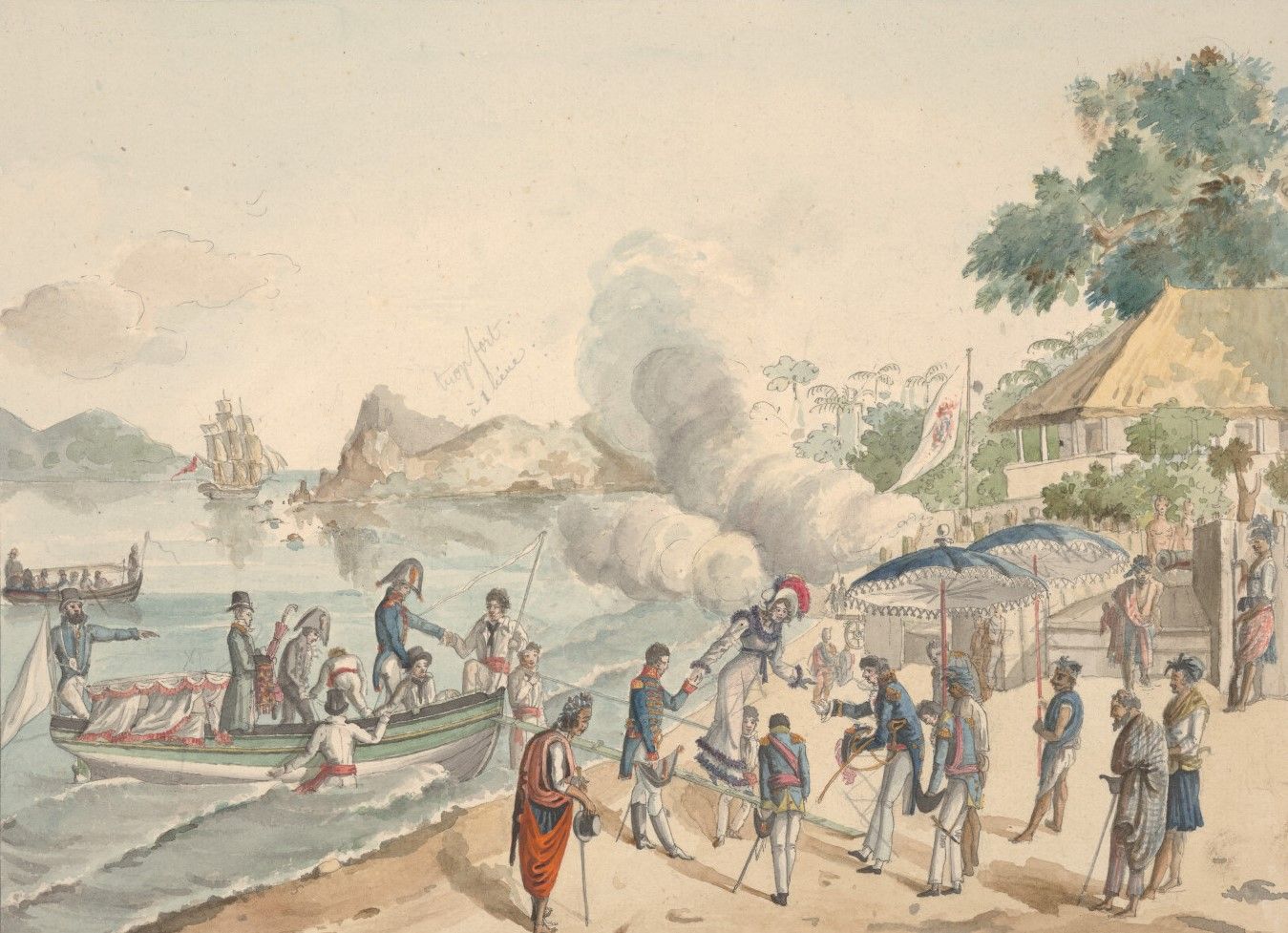
Featured display
Celebrating the 20th anniversary of the Caroline Simpson Library
This year marks the 20th anniversary of the Caroline Simpson Library, which was created through an extraordinary cultural gift donated by the children of Caroline Simpson OAM (1930–2003).
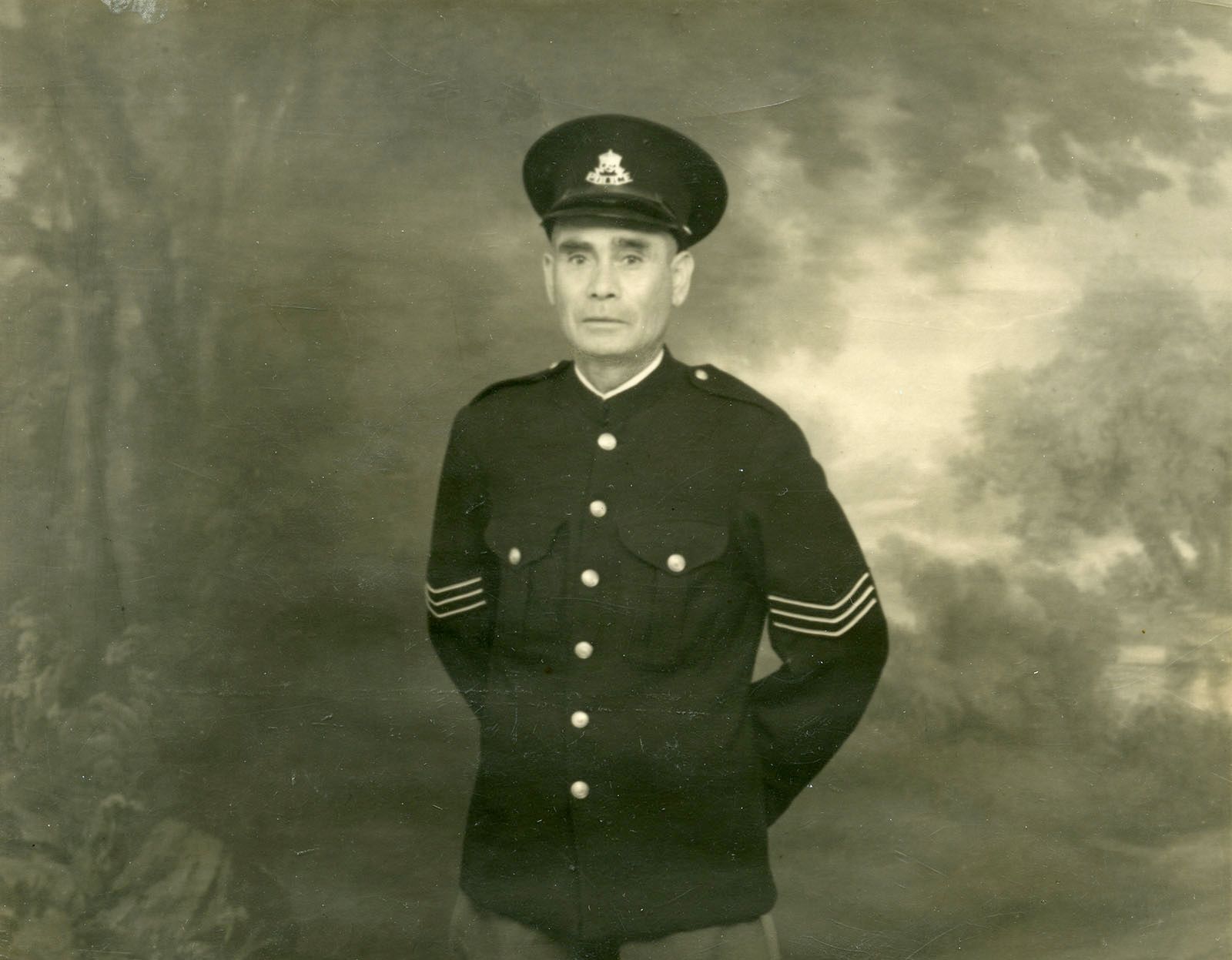
Permanent display
Alexander Riley, legendary Aboriginal police tracker
The remarkable talents of Aboriginal trackers who worked for NSW Police in the 20th century are featured in a display at the Justice & Police Museum
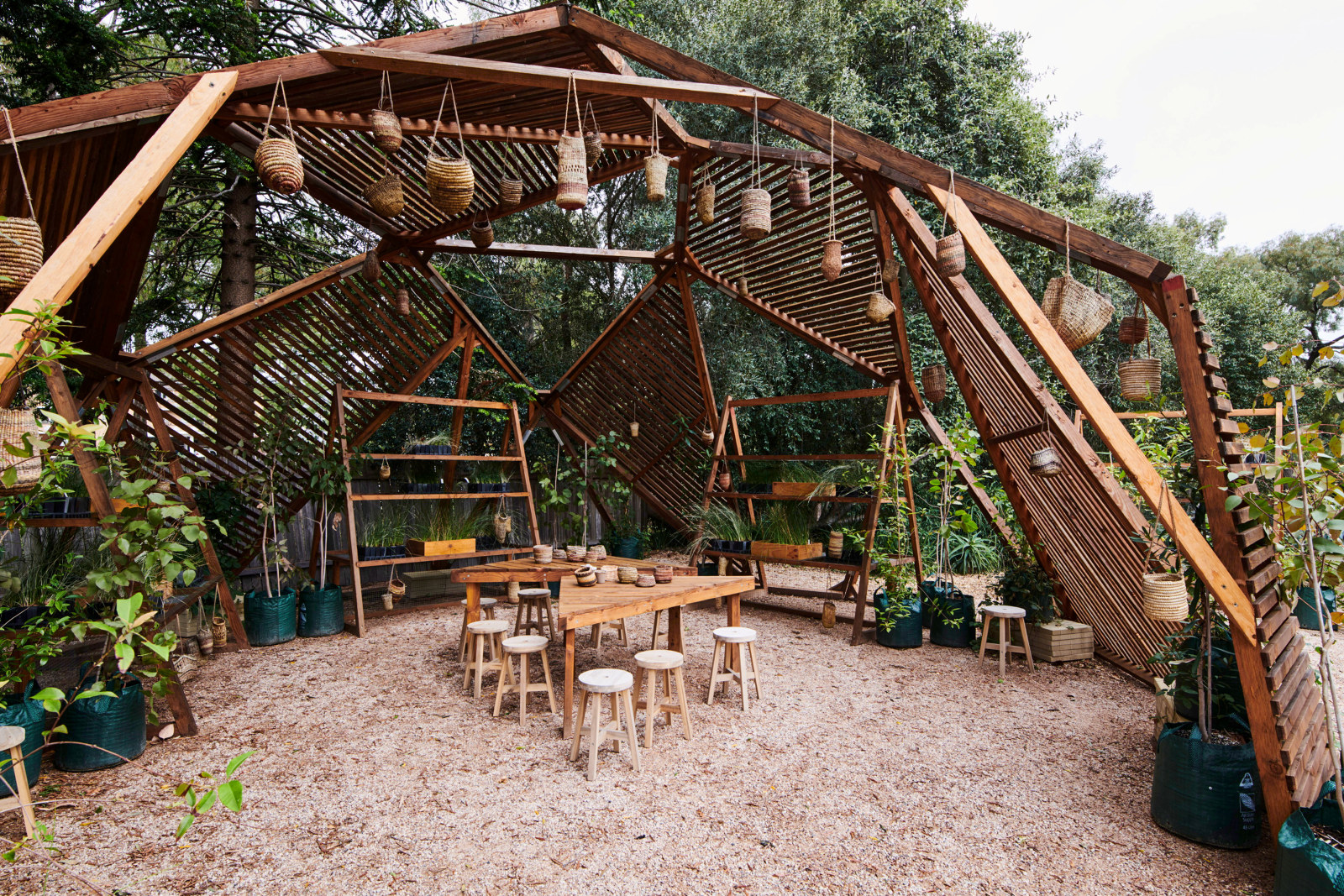
Permanent display
Healing land, remembering Country
A powerful work by Kuku Yalanji artist Tony Albert
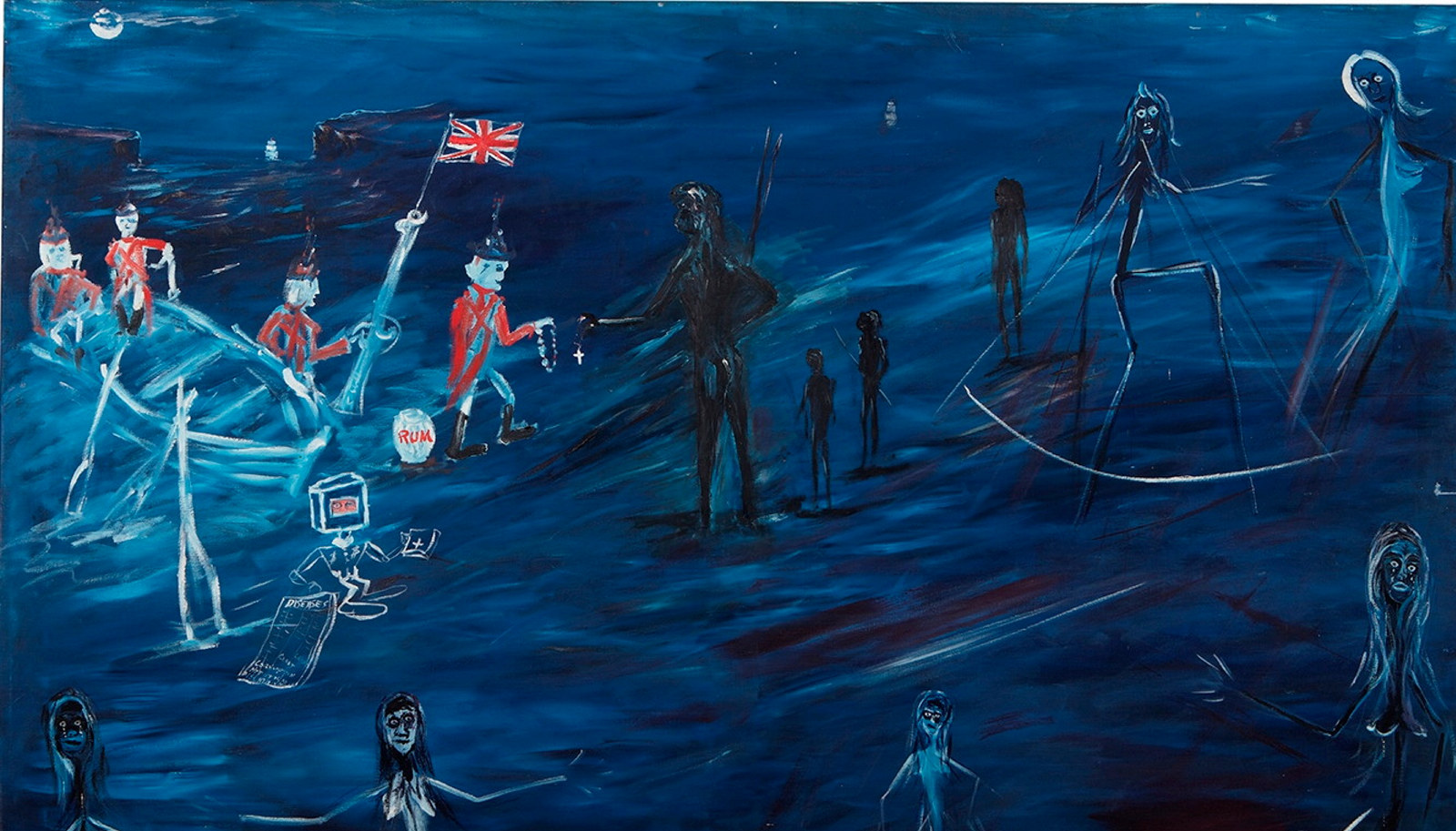
Permanent display
Yura Nura: People & Country
Yura Nura: People & Country presents contemporary Aboriginal reflections on the history of Sydney and colonisation
On tour
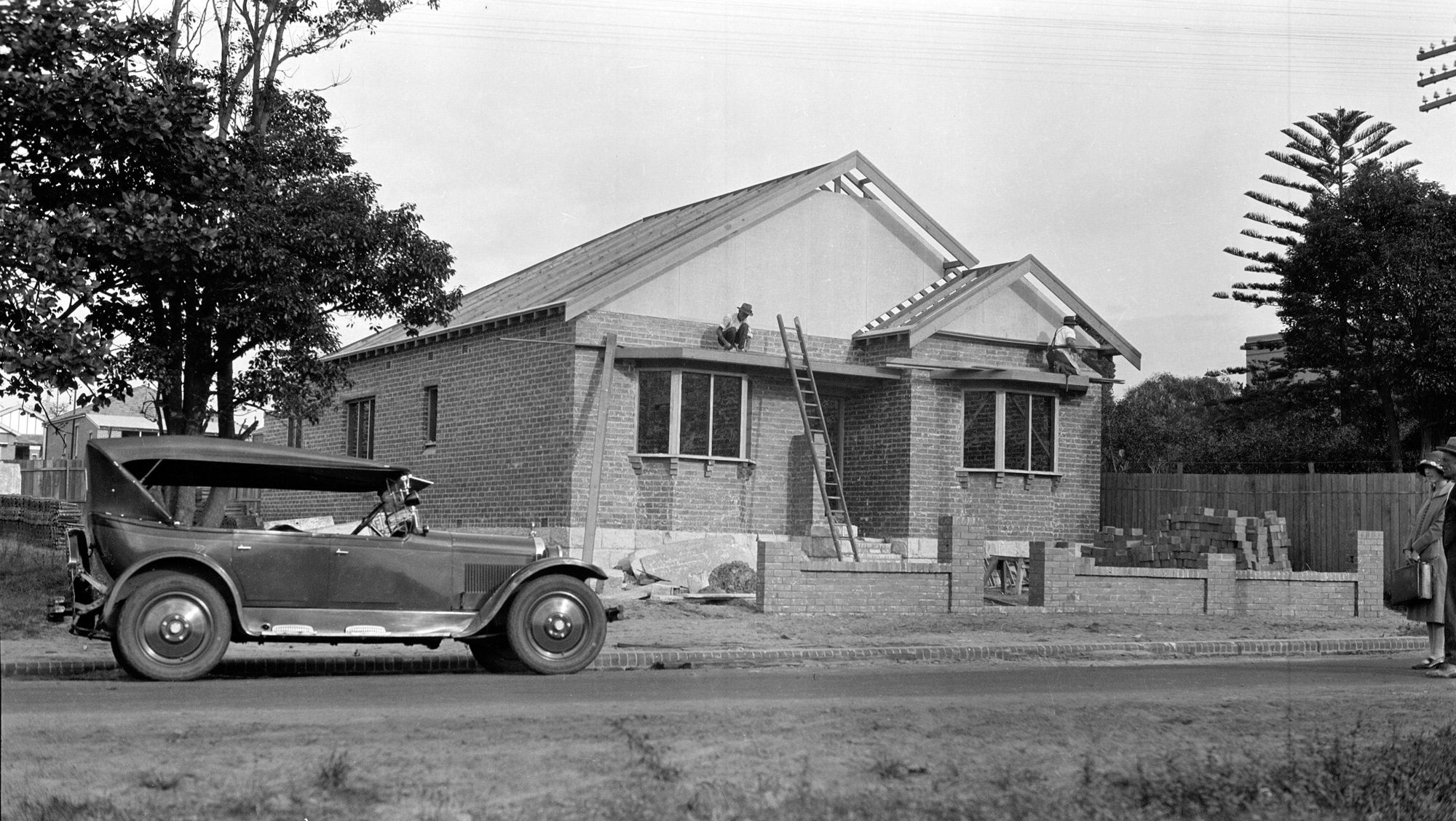
Collections on Tour 2024
Museums of History NSW is on the road again, sharing our stories with the people of regional NSW
