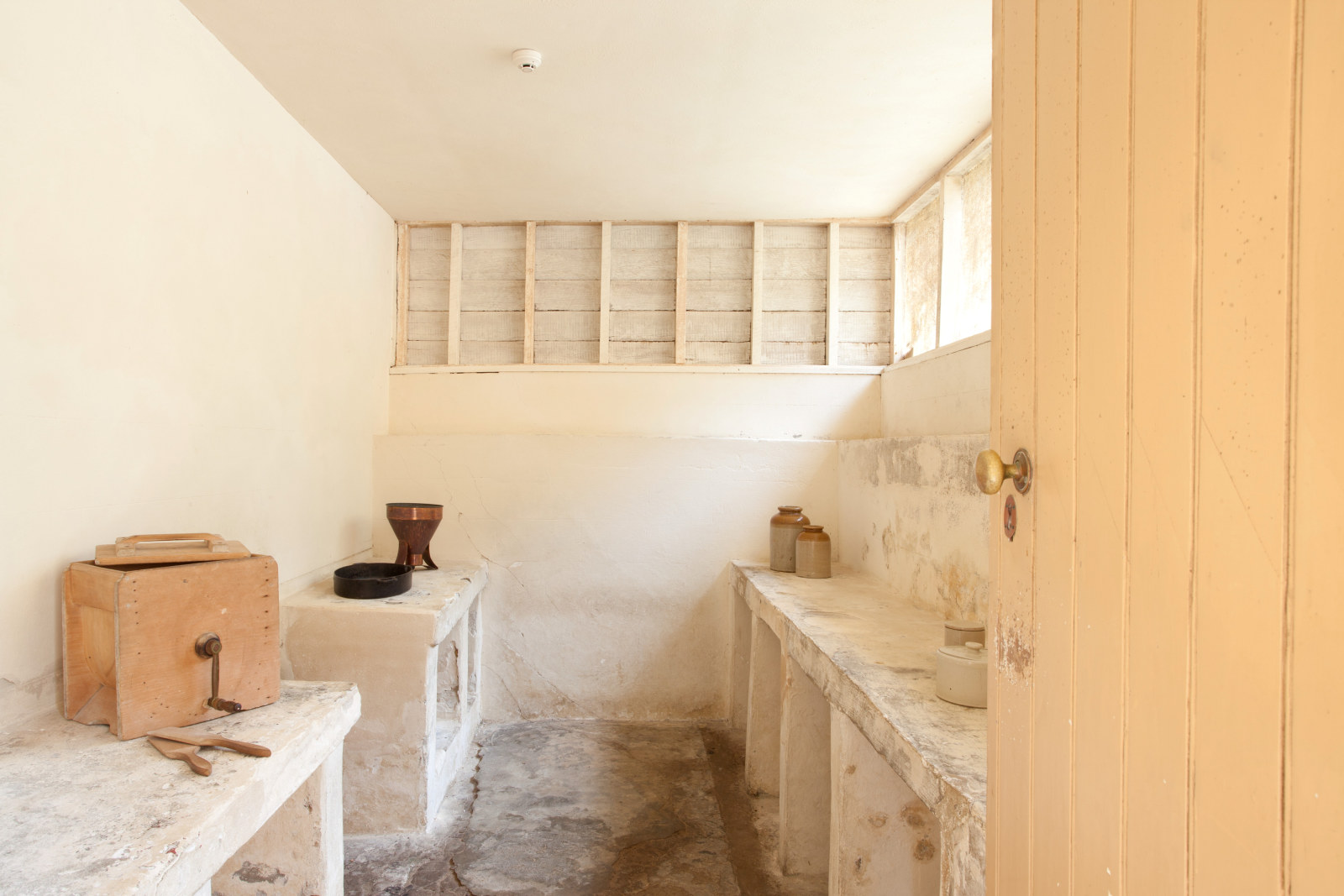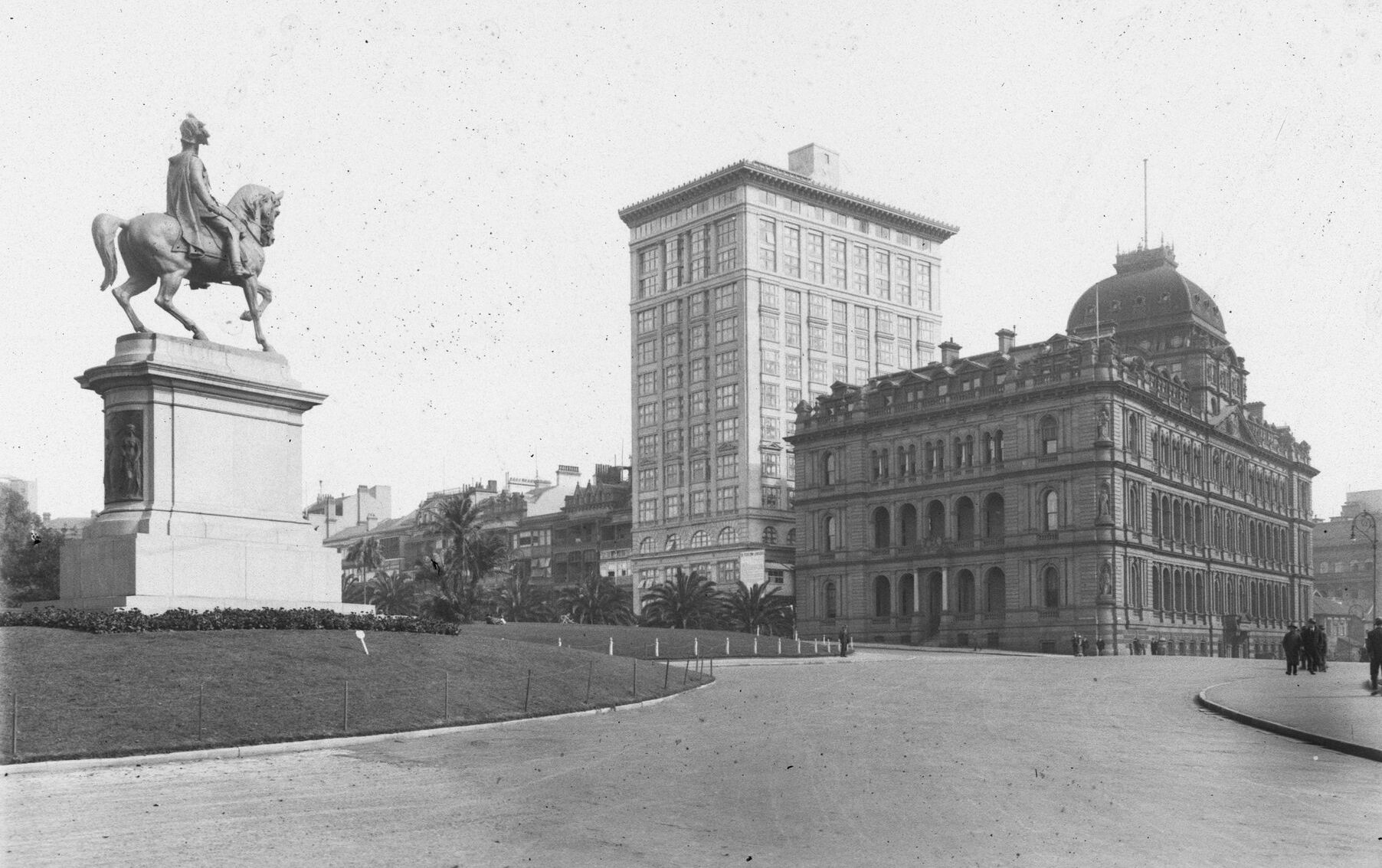The Dingle House
Defined by its strong horizontal roof planes, the Dingle House responds to the site, a steep cross-sloping block, by way of an ingenious three-way split-level plan.
Designed in 1965 by Enrico Taglietti, the house was originally bagged brick, painted white, illustrating Taglietti’s desire for the sculptural and graphic. Enrico Taglietti studied architecture in Milan, Italy before moving to Australia in 1955. By 1956 he had established his architecture practice in Canberra, where he has been based since. The Dingle House was one of Taglietti’s early domestic commissions and demonstrates many of the themes displayed in his large scale commercial designs.
There is a concept I'd always been attached to: the principle that to be a modern architect, one has to sever oneself totally from the past and ask questions as though nothing existed before. Canberra was the ideal place.
Enrico Taglietti in 50/60/70 Iconic Australian Houses: three decades of domestic architecture
Details from the house designed by Enrico Taglietti. Photographs by Michael Wee for the publication 50/60/70 Iconic Australian Houses: three decades of domestic architecture, by Karen McCartney
Published on
Architecture and design
Browse all![View of the Australian Ballet 'The sleeping beauty (detail)' [right] and the Opera Australia 'Mariana Hong in Falstaff (detail) ' and the Sydney Symphony Orchestra 'People's choice concert (detail) [left] stairwell banners - The People's House marketing & installation photoshoot](https://images.slm.com.au/fotoweb/embed/2023/11/5fa6b34f18bd4d5b9b469a42a8ae591c.jpg)
Sydney Opera House: inspired design
Kieran Larkin, Senior 3D Designer at Museums of History NSW, talked to us about some of the highlights and challenges of designing the landmark exhibition The People’s House: Sydney Opera House at 50, on display at the Museum of Sydney until March 2024

The coolest room in the house
What practical techniques can we learn from historical building design to minimise heat and energy consumption in our homes today?

The Astor, 1923–2023
Upon completion in 1923, The Astor in Sydney's Macquarie Stree twas the largest reinforced concrete building in Australia, the tallest residential block, and this country’s first company title residences

Visions on the future
Meet the team at Australia’s longest-running and most influential architectural practice