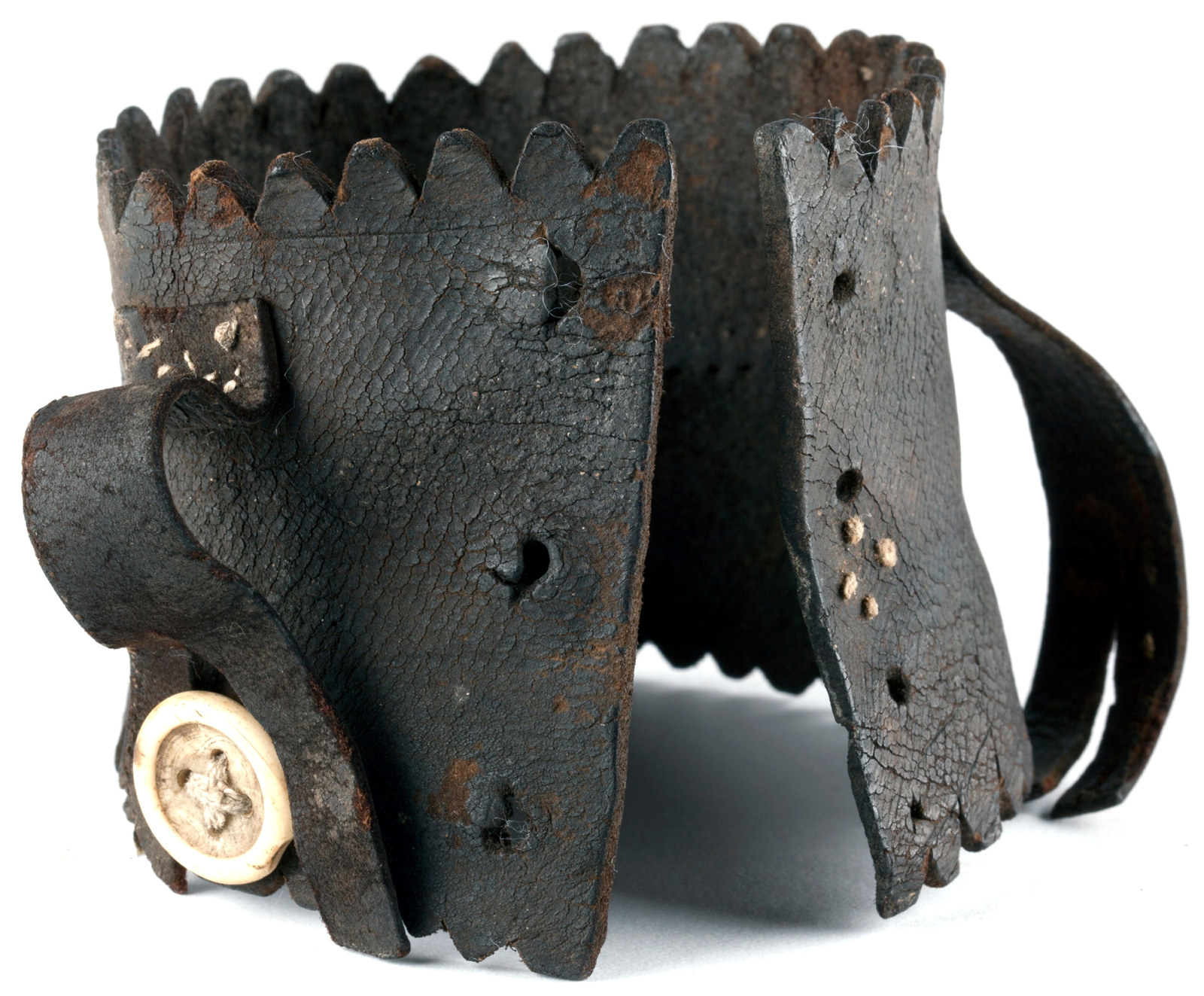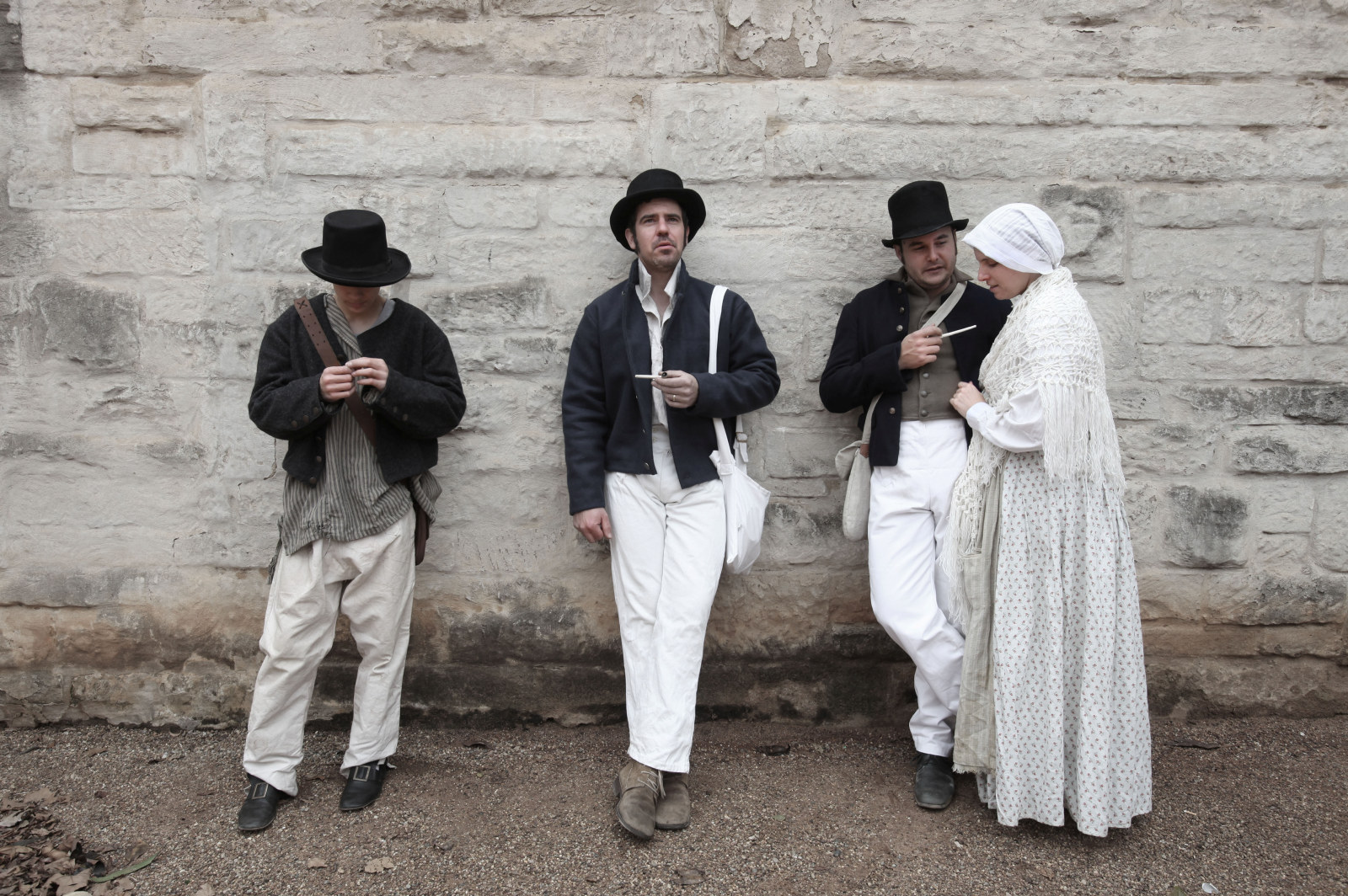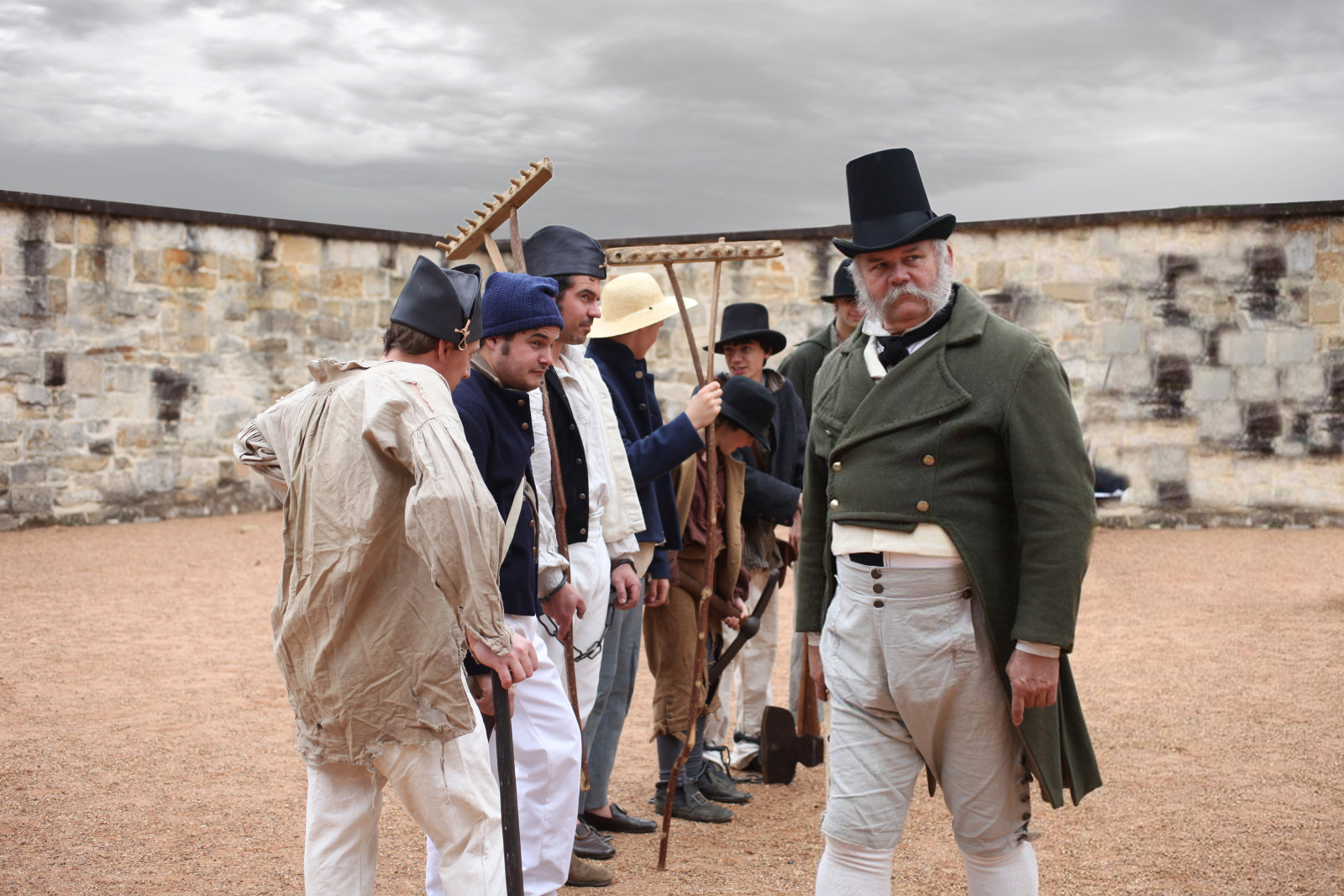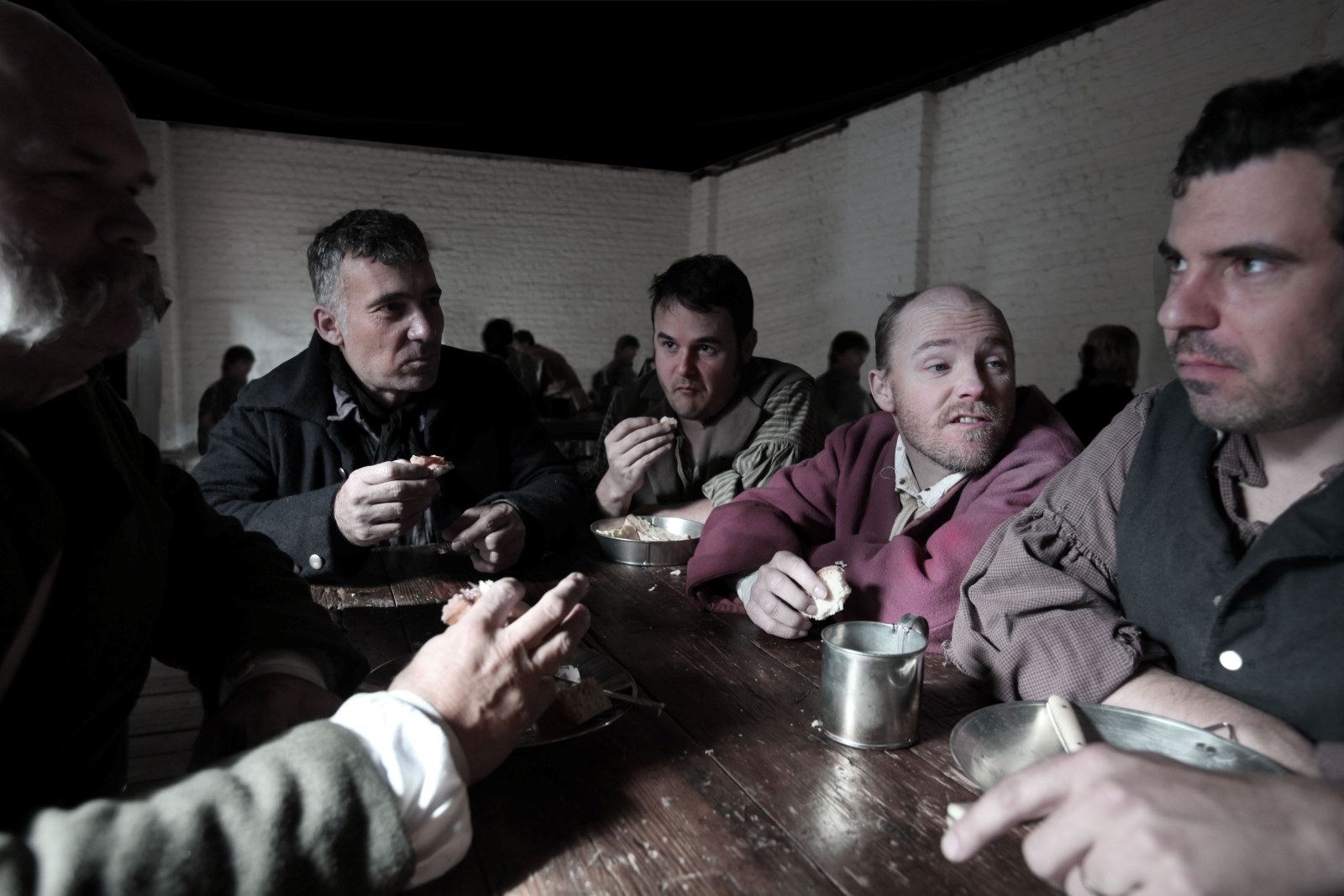Discoveries at the Barracks
Renewal and restoration works on the Hyde Park Barracks compound have exposed building techniques from the early 19th century.
The Hyde Park Barracks renewal project involves refreshing the museum’s permanent exhibition, installed in 1990–91, from the top down – the first comprehensive rethink of how visitors experience the museum in 30 years. Excitingly, the renewal will use a larger section of the north range, the perimeter buildings between the main barracks building and The Mint. As the point of entry for the exhibition, the space will contain a powerful introductory segment capturing the fate of convicts from the time of their incarceration in England, through their arduous sea journey, to their arrival in Sydney and muster in the barracks yard. It also establishes the significance of the barracks within the interconnected matrix of colonial convict establishments in NSW, Tasmania, Norfolk Island and Western Australia, jointly recognised in the 2010 UNESCO World Heritage listing of 11 Australian Convict Sites. Together, these sites represent an extensive system of forced migration and control lasting 80 years, with the barracks serving for over a decade as the colony’s administrative centre.
The north range
Civil architect Francis Greenway’s design for the Hyde Park Barracks comprised a walled compound enclosing a yard, at the centre of which stood the imposing three-storey dormitory block. Along the north and south sides of the compound were single‑storey ranges of service buildings containing all the facilities required to support the residents, including kitchens, mess (dining) rooms, a bakehouse and workrooms, as well as solitary confinement cells for punishment. Externally these service buildings strongly resembled model types of English farm buildings. While the buildings are utilitarian in nature, Greenway employed finely pointed brickwork, flat gauged arches, and domed end pavilions with rusticated stonework to give the barracks compound a level of design sophistication that hadn’t previously been seen in the colony. This may have been his rejoinder to the adjacent Rum Hospital (now The Mint), completed in 1816, whose design he had criticised savagely.
The north range was extensively remodelled and altered in the late 19th century when the barracks was converted into courtrooms and adjunct spaces, with the addition of a ponderous upper storey that destroyed the fine Georgian proportions of Greenway’s harmoniously scaled composition. The north range continued to be altered and adapted throughout the 20th century as various office suites were reconfigured or refurbished, leading to some doubt about how much original built fabric might still exist.
Restoration
While carrying out minor building works on the north range that were necessary for the barracks renewal, we had the opportunity to reveal some of the remaining Greenway-period building fabric, which has provided an insight into the materials and construction techniques of the early 19th century. The demolition of a heavy-handed 1980s commercial kitchen fit‑out, including the removal of a 40-centimetrethick suspended concrete slab, exposed the natural ground level, allowing us to see the footings and foundations clearly. Typical of colonial-era buildings, the foundations are actually minimal – just two or three courses of rough brickwork laid directly onto the ground. The compound’s perimeter wall is mainly rough rubble construction with a few insertions of brickwork held together with roughly applied lime mortar.
Stripping out modern lining materials also allowed us to confirm that a freestanding nib of brickwork is actually original construction that had been incorporated into later alterations, including during work carried out in 1979–81 when a concrete lintel and infills were added (which we’ve chosen to retain). Despite its age and the softness of the bricks, this masonry is all in surprisingly sound condition, with only the lime‑mortar bedding requiring repointing due to damp. SLM is fortunate to be able to source traditional tradespeople familiar with the preservation of these low-tech materials; with their assistance, we’ve been able to stabilise the brickwork using lime mortar and a small supply of spare bricks that match the originals.
In the same space we removed a modern suspended ceiling to reveal the construction of the upper floor, which seems to date from the 1880s. An interesting feature of this construction is the use of diagonally braced timber beams to support the weight of room partitions above; one of these was temporarily exposed during the demolition of the kitchen. This construction technique, once common, was used in response to the limited load-bearing capacity of timber over long spans and cleverly transmits the loads to the external walls.
Published on
Read more
Browse all
Convict Sydney
Leg Iron Guard
A stunning example of an improvised handicraft, this leather ankle guard or ‘gaiter’ was made to protect a convict’s ankle from leg irons

Convict Sydney
1801 - Day in the life of a convict
In the young colony, there was no prisoner’s barrack - the bush and sea were the walls of the convicts’ prison

Convict Sydney
1820 - Day in the life of a convict
By 1820 the days of relative freedom for convicts in Sydney were over

Convict Sydney
1826
The hot Sydney summer of 1826 ended with almost 1,000 convicts living at the overcrowded Barracks
