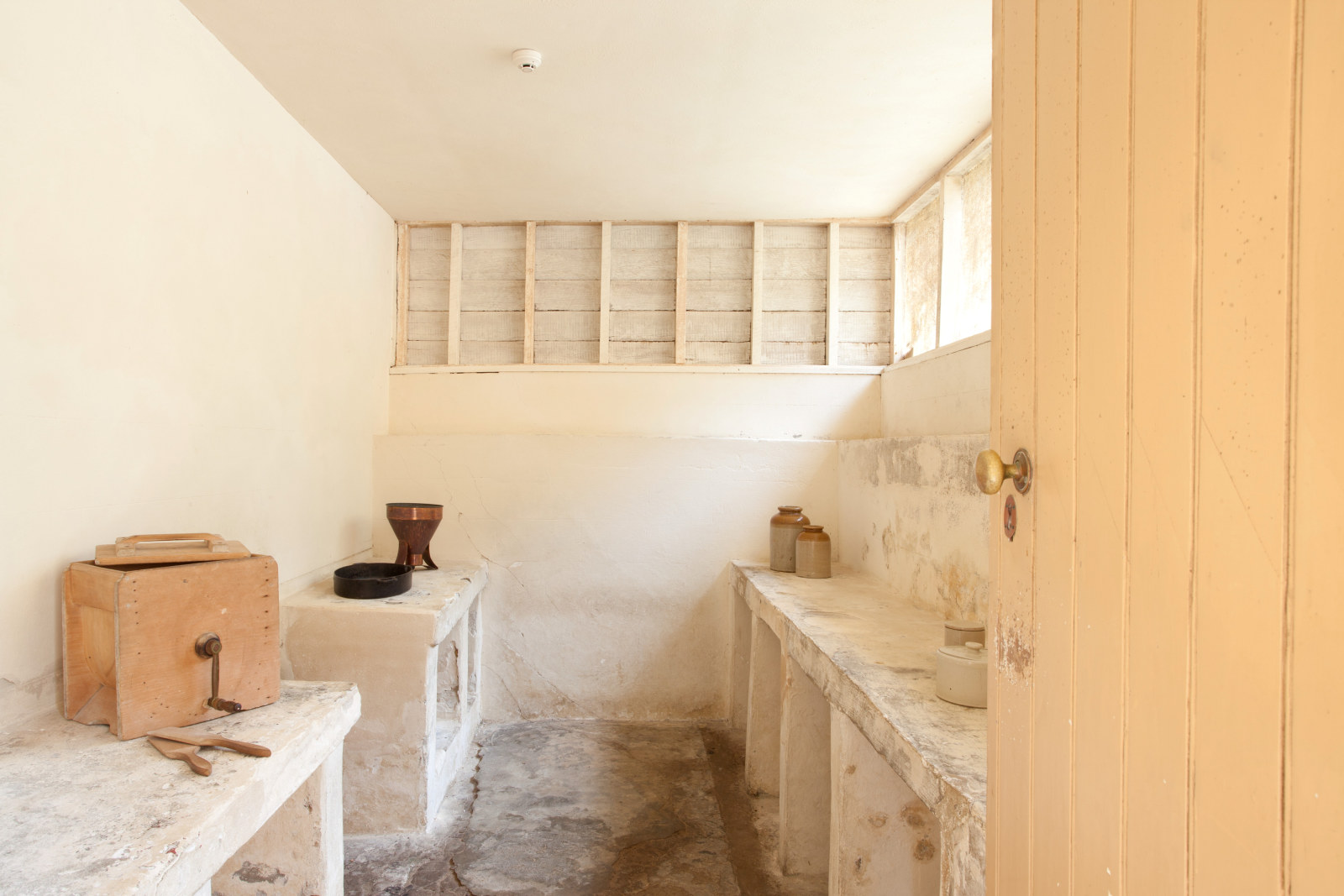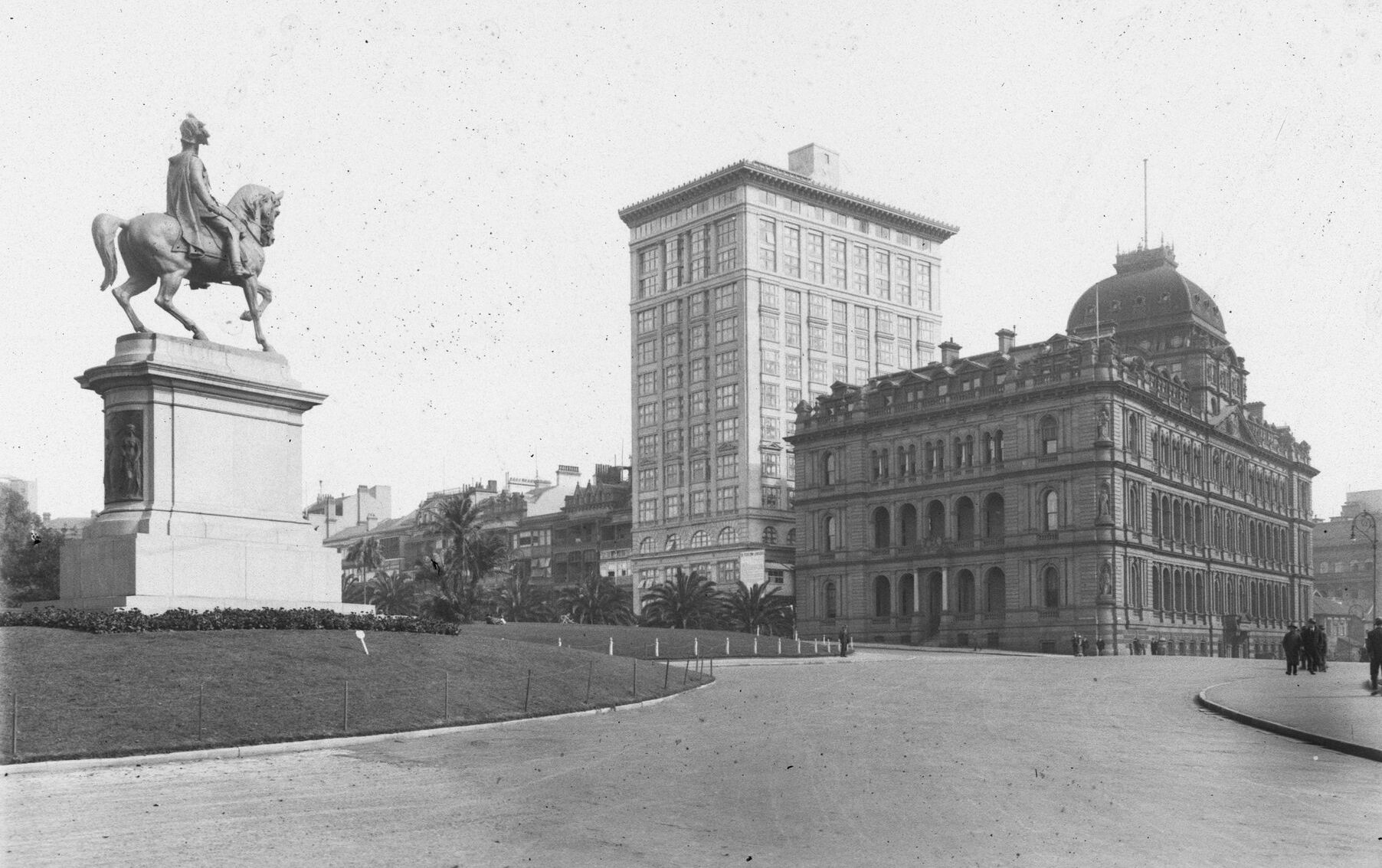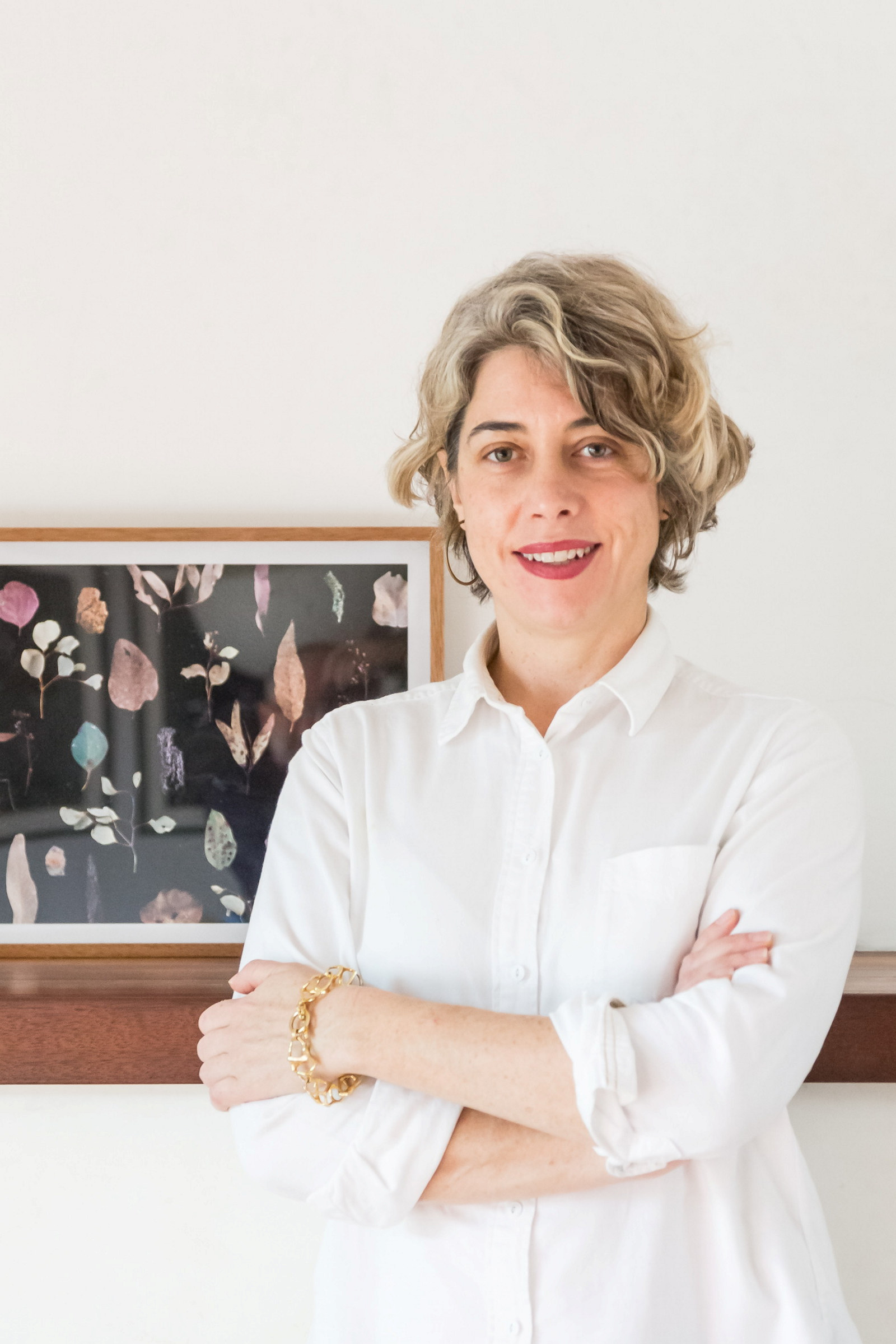Fombertaux House
Architect Jean Fombertaux (1920-1975) designed this, his own house, in 1966 at 23 Karoo Ave on a steep site at the end of a cul-de-sac in East Lindfield, on Sydney’s North Shore. Fombertaux emigrated from France with his family in 1936 aged 16, and studied architecture at Sydney Technical College, graduating in 1947.
After a period of work in Europe and South Africa (which reportedly included a job offer from Le Corbusier), Fombertaux returned to Australia in 1955. In 1960, Fombertaux joined Austrian émigré Hans Peter Oser, forming the prominent modernist architectural practice HP Oser Fombertaux & Associates. Oser Fombertaux completed a number of high profile projects including the high rise William Bland Centre (1960) on Macquarie Street, Sydney, the Toohey’s Administration Building on Mary Street, Surry Hills (1960) and the BOAC Travel Centre interior on Castlereagh Street, Sydney (1963). Fombertaux, a talented designer, played a key role in the firm.
Having purchased a vacant block on Karoo Avenue, Fombertaux used the opportunity of his own house to explore a grid design of standard construction units within an enclosing steel frame. The house was designed around a grid of 16 steel columns intersected by concrete floor plates that spiral incrementally upward around the central stair. With few room divisions, working, living and sleeping spaces are visually linked across levels.
Large windows provide wide views of the surroundings, but this openness is contrasted with the solidity of the external walls: cast concrete panels fitted into the steel frame. The floating bridge entry and sunken lounge area further play with the house’s minimalist geometry. Originally painted white with expressed black steel frame the house’s cubic form made a bold statement in its suburban setting.
Fombertaux died in 1975, aged only 56. The house has remained in the family with son and builder, Andre Fombertaux progressively maintaining and adapting it. A fine example of late modernist experimental architecture, the Fombertaux House is an important work by a talented designer.
Published on
Related
![View of the Australian Ballet 'The sleeping beauty (detail)' [right] and the Opera Australia 'Mariana Hong in Falstaff (detail) ' and the Sydney Symphony Orchestra 'People's choice concert (detail) [left] stairwell banners - The People's House marketing & installation photoshoot](https://images.slm.com.au/fotoweb/embed/2023/11/5fa6b34f18bd4d5b9b469a42a8ae591c.jpg)
Sydney Opera House: inspired design
Kieran Larkin, Senior 3D Designer at Museums of History NSW, talked to us about some of the highlights and challenges of designing the landmark exhibition The People’s House: Sydney Opera House at 50, on display at the Museum of Sydney until March 2024

The coolest room in the house
What practical techniques can we learn from historical building design to minimise heat and energy consumption in our homes today?

The Astor, 1923–2023
Upon completion in 1923, The Astor in Sydney's Macquarie Stree twas the largest reinforced concrete building in Australia, the tallest residential block, and this country’s first company title residences

Visions on the future
Meet the team at Australia’s longest-running and most influential architectural practice
