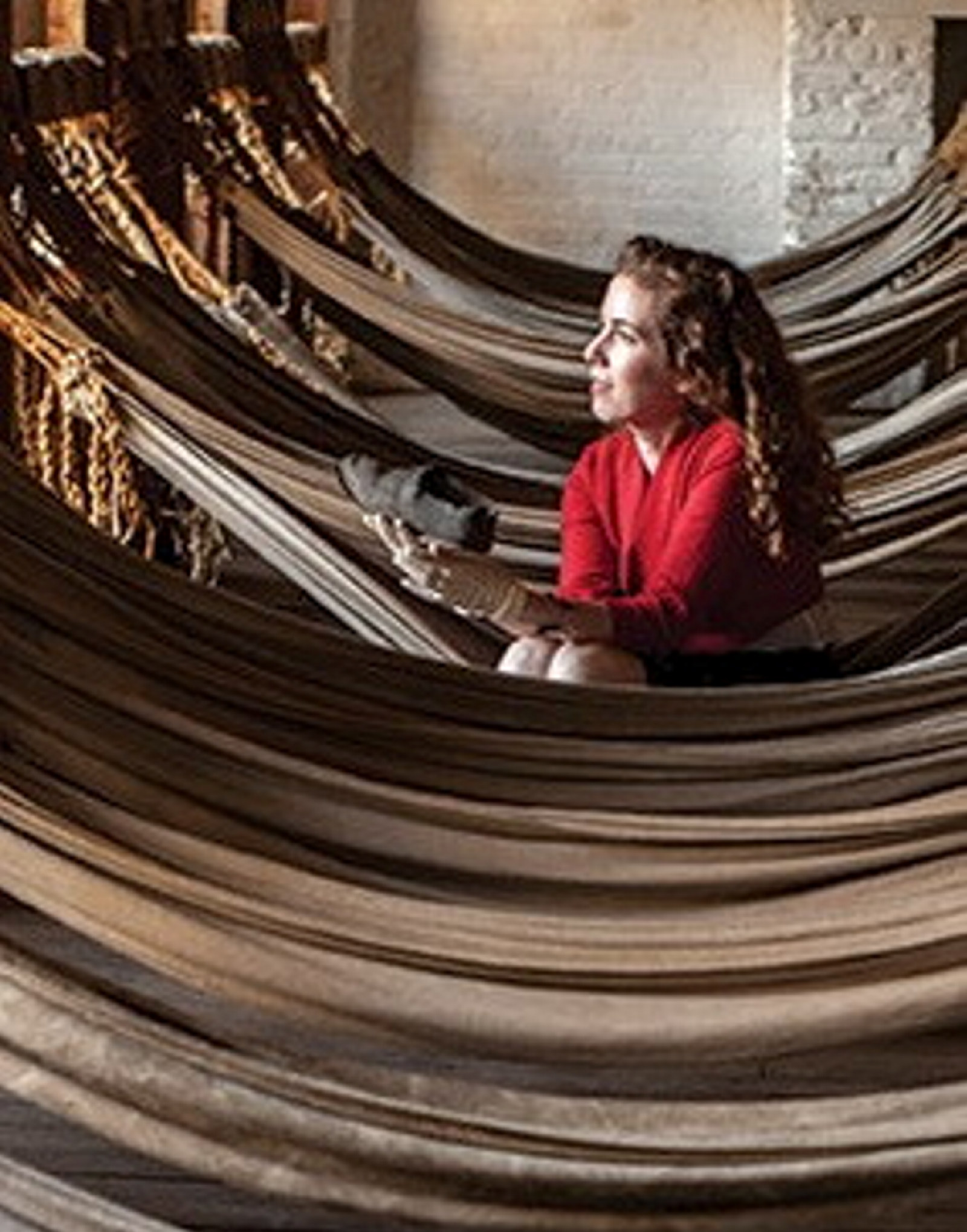Francis Greenway: the ‘future safety’ of the Rum Hospital buildings
When Sydney’s Rum Hospital was completed in 1816, the buildings were already showing signs of potential collapse, but newly-appointed Civil Architect Francis Greenway came to the rescue.
Francis Greenway (1777-1837) was born in England and came from a long line of architects, builders and stonemasons. He arrived in the NSW colony as a convict, in 1814, after being found guilty of forging a document. His skill as an architect quickly caught the eye of Governor Lachlan Macquarie, an enlightened thinker who had grand building plans for the colony. When Greenway was appointed Civil Architect in March 1816, he became the first NSW government architect, a role that has endured until today, and celebrates its 200th anniversary in 2016.
Completed in 1819, Greenway’s role as the architect of Hyde Park Barracks is well known, but his involvement in adjustments made to the three-winged Rum Hospital next to the Barracks is more obscure. In 1816, the same year of Greenway’s appointment, Macquarie’s General ‘Rum’ Hospital for convicts had been completed on the newly-named Macquarie Street, and they were the most imposing and substantial buildings in the town. The building contractors had been granted a monopoly on the importation of rum (spirits) but profits had not been as lucrative as expected, so corners had been cut in the construction. By its completion in 1816, the buildings were already in need of urgent and extensive repairs.
Anxious to consolidate the buildings, Macquarie nominated a committee of Francis Greenway, Samuel Bradley, Superintendent of Government Carpenters, and Ambrose Bryan, Foreman of Government Stonemasons, to inspect the newly completed hospital buildings.1 The committee provided a detailed survey, reporting on structural faults - the stone flagging under the colonnade was laid upon wooden battens that were likely to rot, rather than supported with groined arches; the ashlar masonry in the basement was too thin, not square, and laid with too much mortar; the tie beams across the roof were made in three pieces, instead of one as specified; no space was allowed for air current under the floor joists to prevent dry rot; the shutters were poorly framed, and the window sash frames were too short for the openings. Finally, the roof gutters were too thin and poorly installed.2
The columns of the three buildings, at the lower level cut from stone, and the upper level carved timber, were particularly criticised. Greenway argued that
there is no Classical proportion in the Columns… its Shaft is set wrong upon its Base, the Cap is set wrong upon the Column
and stressed that
… the future safety of the building requires an early attention.3
Free architect Henry Kitchen later added ‘…the disproportionate columns… in number innumerable round the whole of the Pile like an unremoved scaffold produce an effect at once trifling and unharmonious’.4 John O’Hearne and the other builders defended their work, denying some of the committee’s criticisms, and claiming that it was not possible to procure straight timber in the colony in lengths of 46 feet required for single length tie beams.5 Greenway retorted this claim, saying it was well-known that colonial timber could be obtained in much longer lengths. The single length tie beams Greenway had installed in the roof structure of Hyde Park Barracks in 1818-1819, proved his point.
Greenway and the committee recommended extensive remedial works to the hospital buildings, to be paid by the contractors, but they were not carried out. Greenway wrote to Macquarie two years after the initial survey was done, urging again that he pay an ‘early attention to it’.6 By September 1820, when Commissioner Bigge’s investigation was underway, Greenway provided an elevation drawing showing how the hospital roofs should be reinforced with new girders bolted with strong iron straps on the existing girders across the joins of the beams, and horizontal collars and diagonal quarter intersections installed to further strengthen the structure.7
It was not until November 1820 that Macquarie finally ordered Greenway to make the necessary alterations, beginning with the north wing, and upon its completion, continuing with alterations to the south wing.8 It is, probably, thanks to Greenway’s alterations, that the north and south wings remained strong throughout the nineteenth century and, with subsequent adaptations, still survive today.
Footnotes
1. Colonial Secretary Letters Sent, SRNSW 4/3494, reel 6004, pp.412-413.
2. Surveyor’s Report on Hospital, Bigge’s Appendix, Volume 133, Bonwick Transcripts 14, CY1454, pp.1336-8.
3. Greenway, Bryan and Bradley to Contractors, 15 May 1816, Bigge’s Appendix, Volume 133, Bonwick Transcripts 14, CY1454, pp.1392, 1396.
4. Henry Kitchen, 6 February 1821, in J Richie, The Evidence to the Bigge Reports, Volume 2, The Written Evidence, Heinemann, Melbourne, 1971,p.154.
5. Greenway, Bryan and Bradley to Contractors, 15 May 1816, Bigge’s Appendix, Volume 133, Bonwick Transcripts 14, CY1454, p.1393.
6. Greenway to Macquarie, November 1818, Bigge’s Appendix, Bonwick Transcripts 16, CY1553, p.2142.
7. Greenway to Bigge, 4 September 1820, Bigge’s Appendix, Bonwick Transcripts 24, CY1298, p.5048.
8. Lachlan Macquarie memoranda and related papers, 23 November 1820, CY reel 301, A772, pp.150-151.
Related
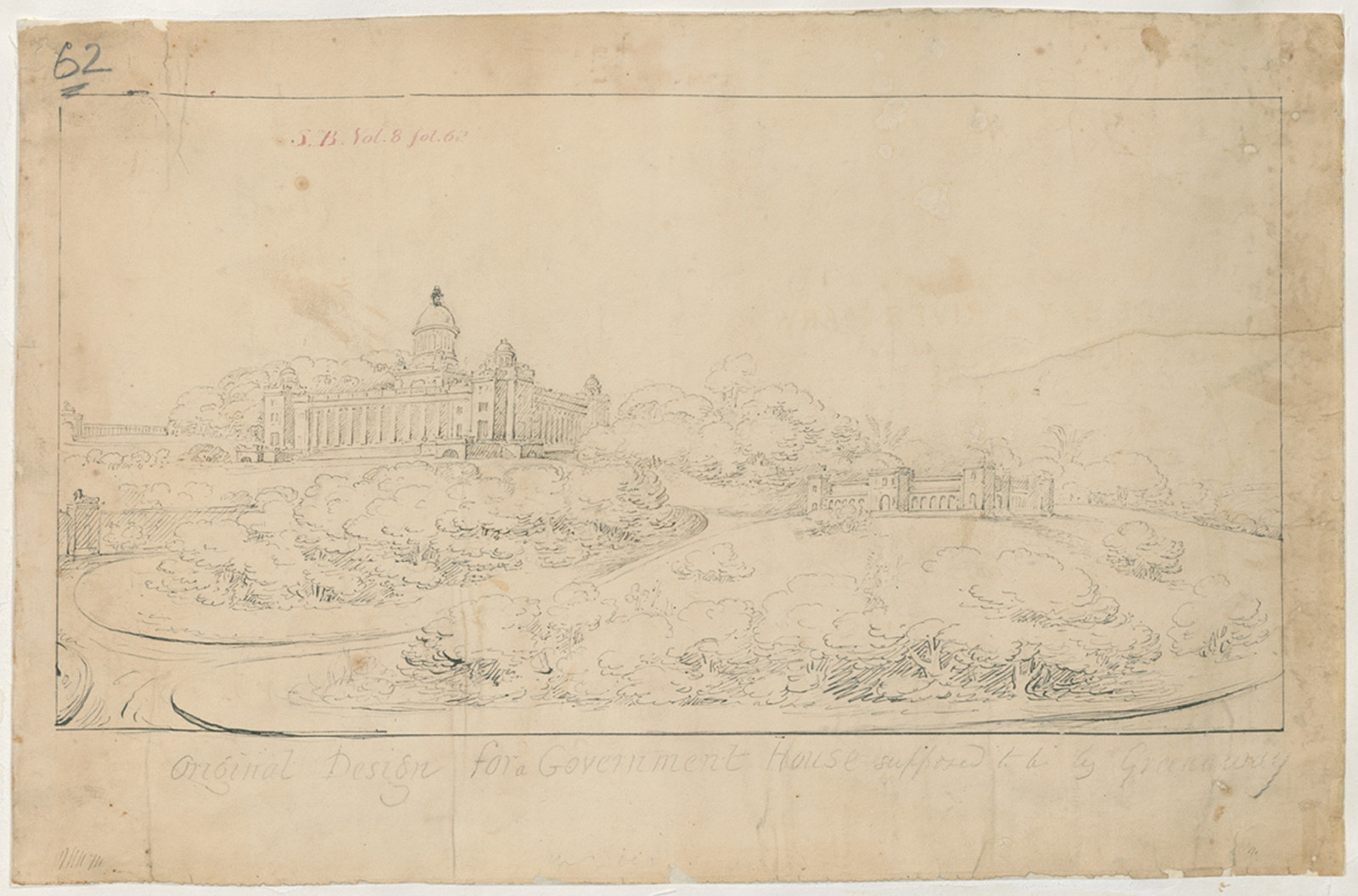
Francis Greenway, Architect & Engineer
On 30 March 1816 Francis Greenway was appointed as Civil Architect and Assistant Engineer by Governor Lachlan Macquarie
Published on
Architecture & design stories
Browse all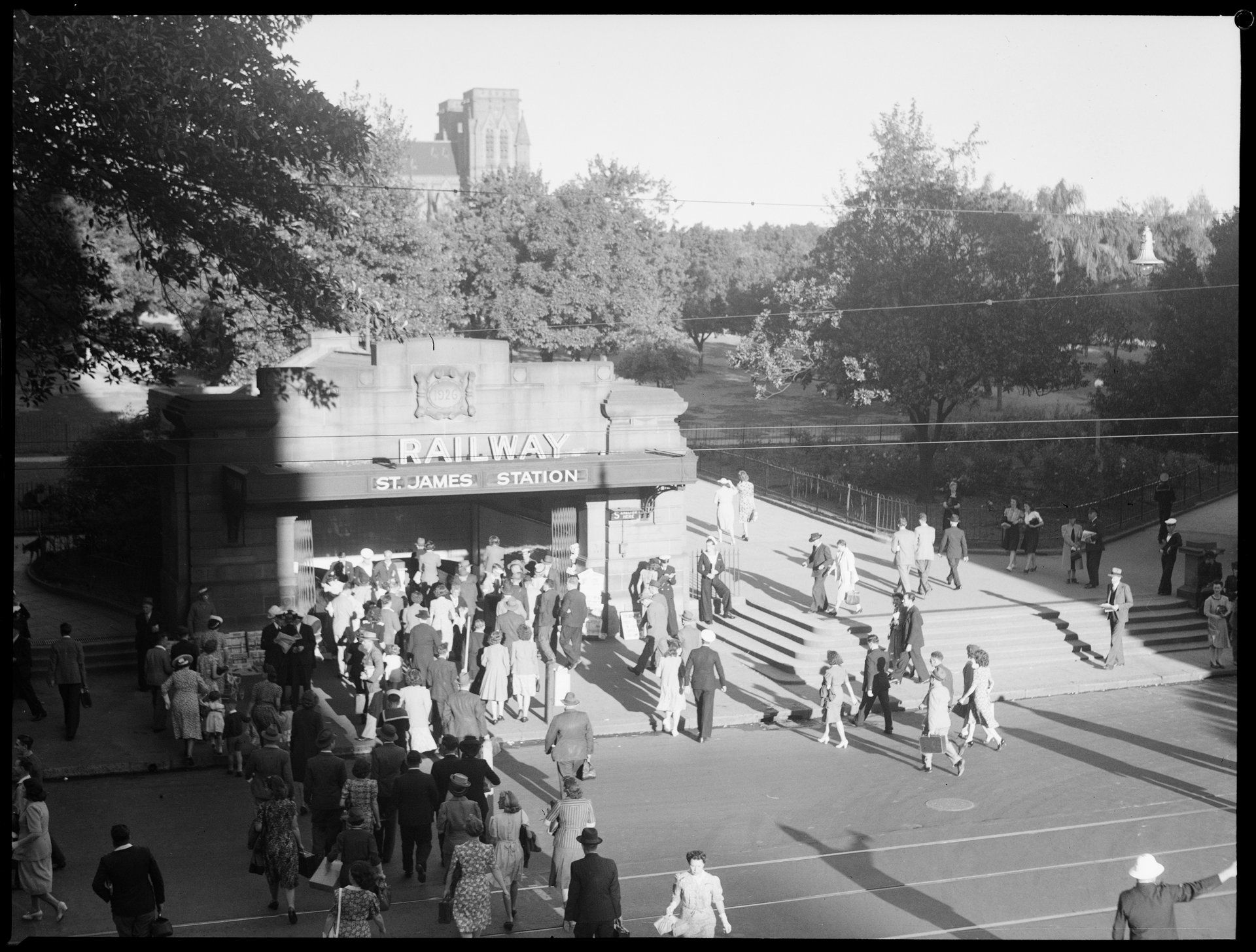
On This Day
20 Dec 1926 - Sydney underground railway opened
On 20 December 1926 the first section of underground railway in Sydney began operating

On This Day
27 Nov 1889 - Sydney Town Hall opened
On 27 November 1889 the Sydney Town Hall was officially opened. The Town Hall was built on Gadigal land, throughout the 1880s, on the site of an old cemetery using local Sydney sandstone
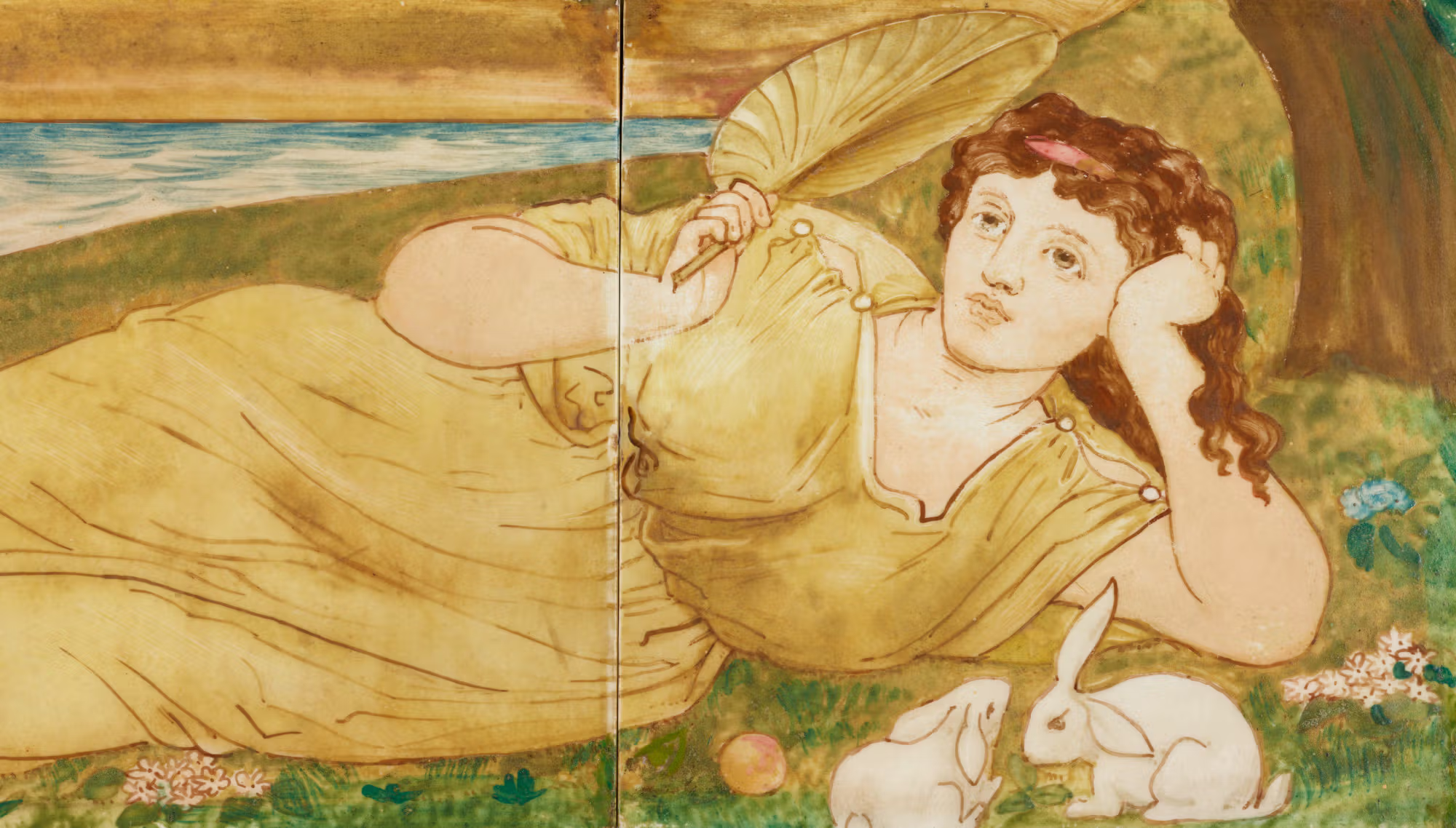
A global design story
Their original owner and use remain a mystery, but these striking tiles hold an intriguing connection to a significant international design story
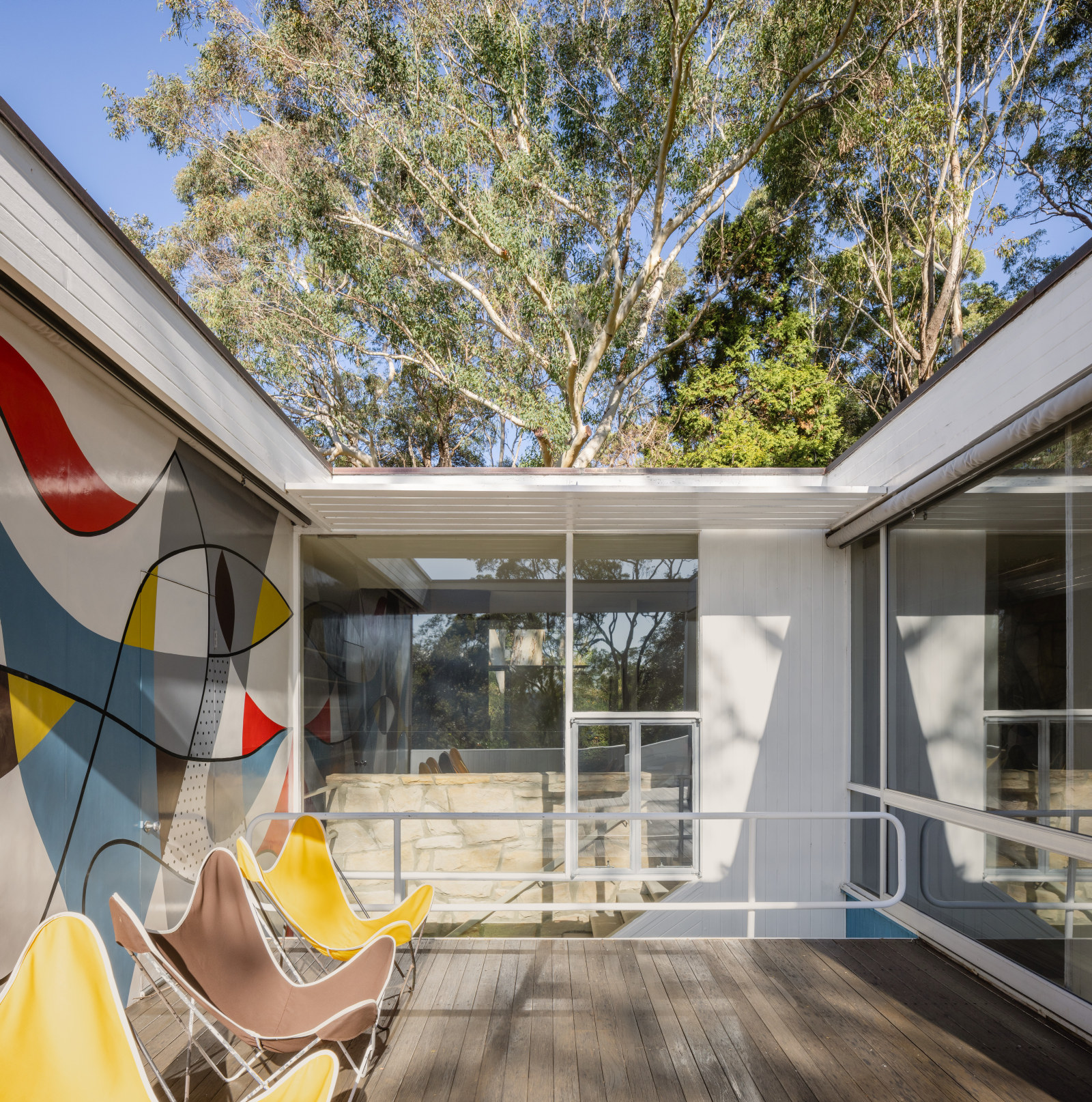
A new way of living
Once word spread about the newly built Rose Seidler House in 1950, it was the ‘most talked about house in Sydney’. Seventy years on, it's impossible to deny the strength and daring of Seidler's vision
