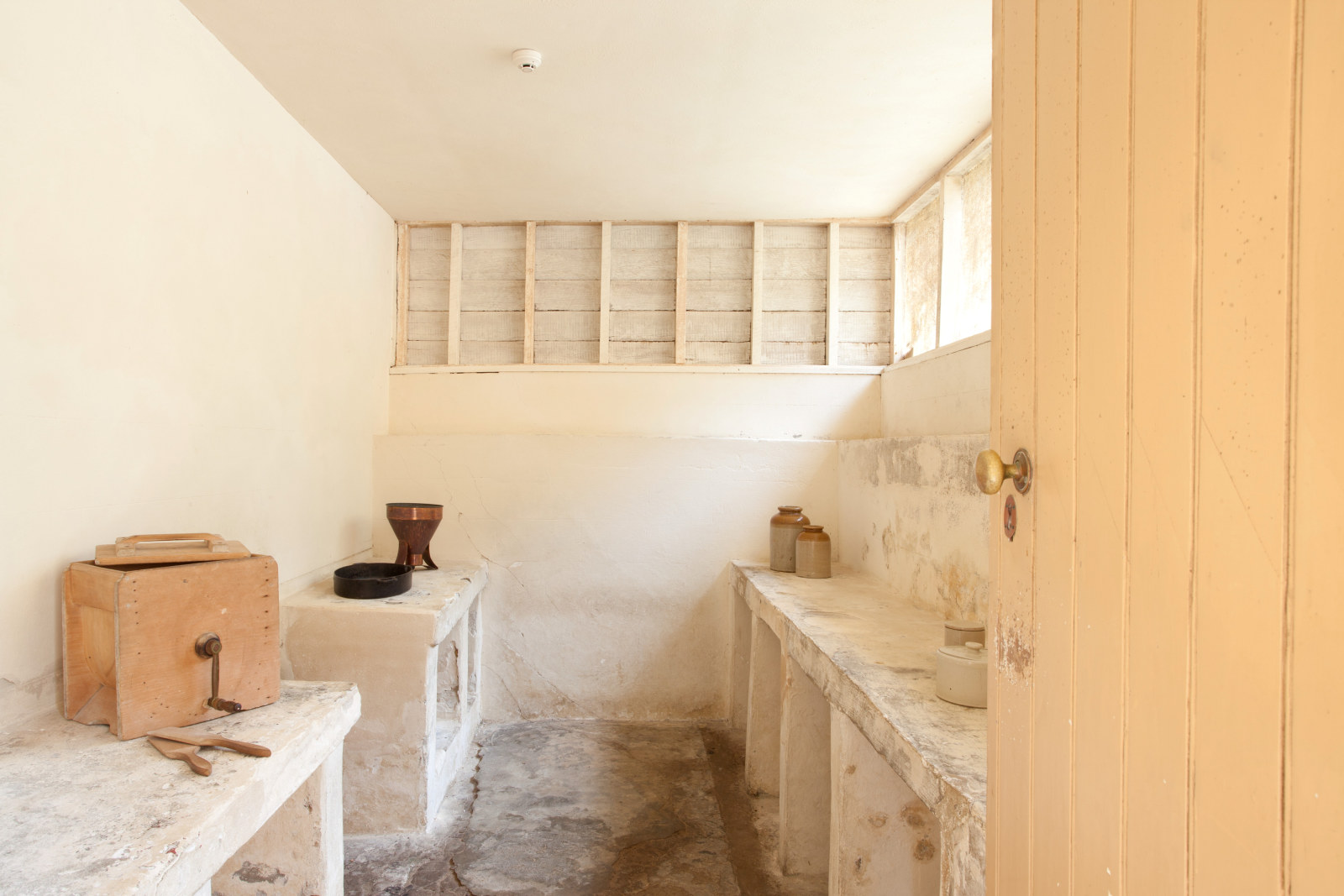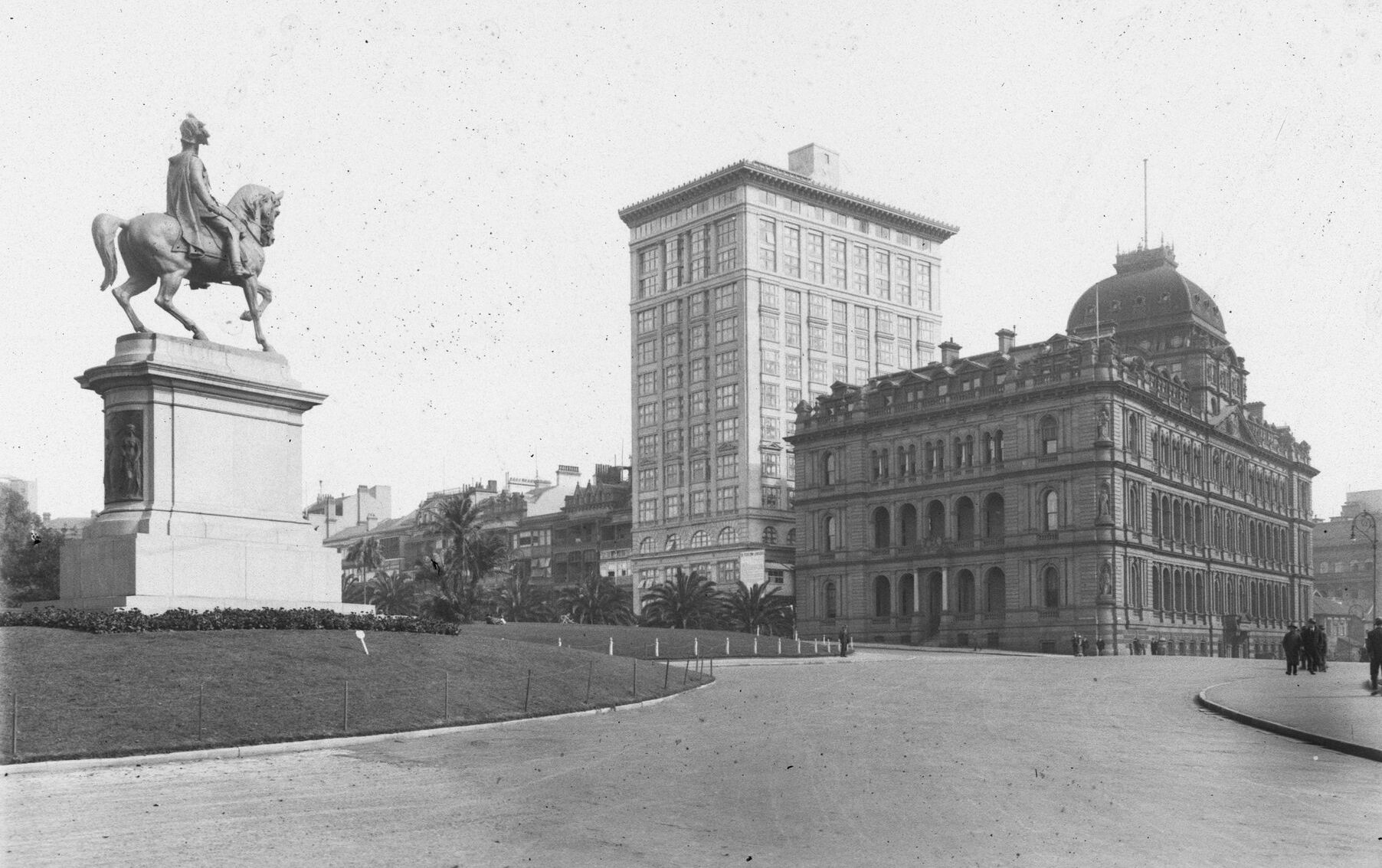The Gottlieb House
The Gottlieb House, designed and built between 1990 and 1994, provides no clues to its domestic use from the street. Inside, custom designed furnishings, light, form and sheer monumentality create a sense of the theatrical.
Roger Wood and Randal Marsh established their private practice, Wood Marsh Architecture, in 1983. Their residential, civic and commercial work has received numerous awards. The Gottlieb House was their first big budget domestic design. More than twenty years later, the commissioning owner, Joe Gottlieb, is still enthusiastic about the design of the house.
Just as you cannot judge a book by its cover, you clearly cannot judge a house by its façade. Industrial, forbidding and intriguing to the street it may be, but inside there is beauty, joy, art, connection to nature, to light and the changing seasons. It is a robust family space that takes entertaining in its stride.
Karen McCartney, 70/80/90 Iconic Australian Houses: three decades of domestic architecture
Published on
Related
![View of the Australian Ballet 'The sleeping beauty (detail)' [right] and the Opera Australia 'Mariana Hong in Falstaff (detail) ' and the Sydney Symphony Orchestra 'People's choice concert (detail) [left] stairwell banners - The People's House marketing & installation photoshoot](https://images.slm.com.au/fotoweb/embed/2023/11/5fa6b34f18bd4d5b9b469a42a8ae591c.jpg)
Sydney Opera House: inspired design
Kieran Larkin, Senior 3D Designer at Museums of History NSW, talked to us about some of the highlights and challenges of designing the landmark exhibition The People’s House: Sydney Opera House at 50, on display at the Museum of Sydney until March 2024

The coolest room in the house
What practical techniques can we learn from historical building design to minimise heat and energy consumption in our homes today?

The Astor, 1923–2023
Upon completion in 1923, The Astor in Sydney's Macquarie Stree twas the largest reinforced concrete building in Australia, the tallest residential block, and this country’s first company title residences

Visions on the future
Meet the team at Australia’s longest-running and most influential architectural practice