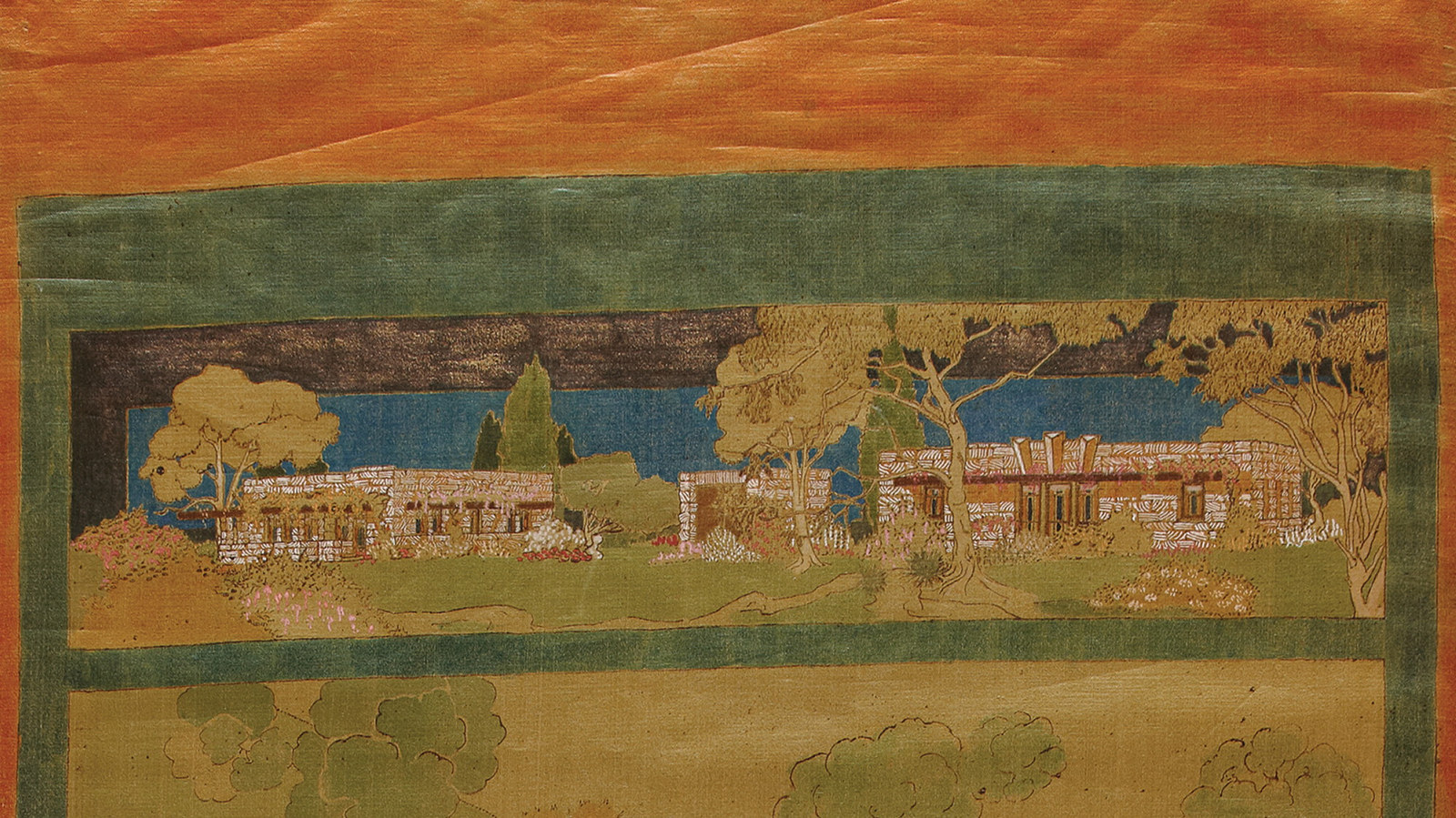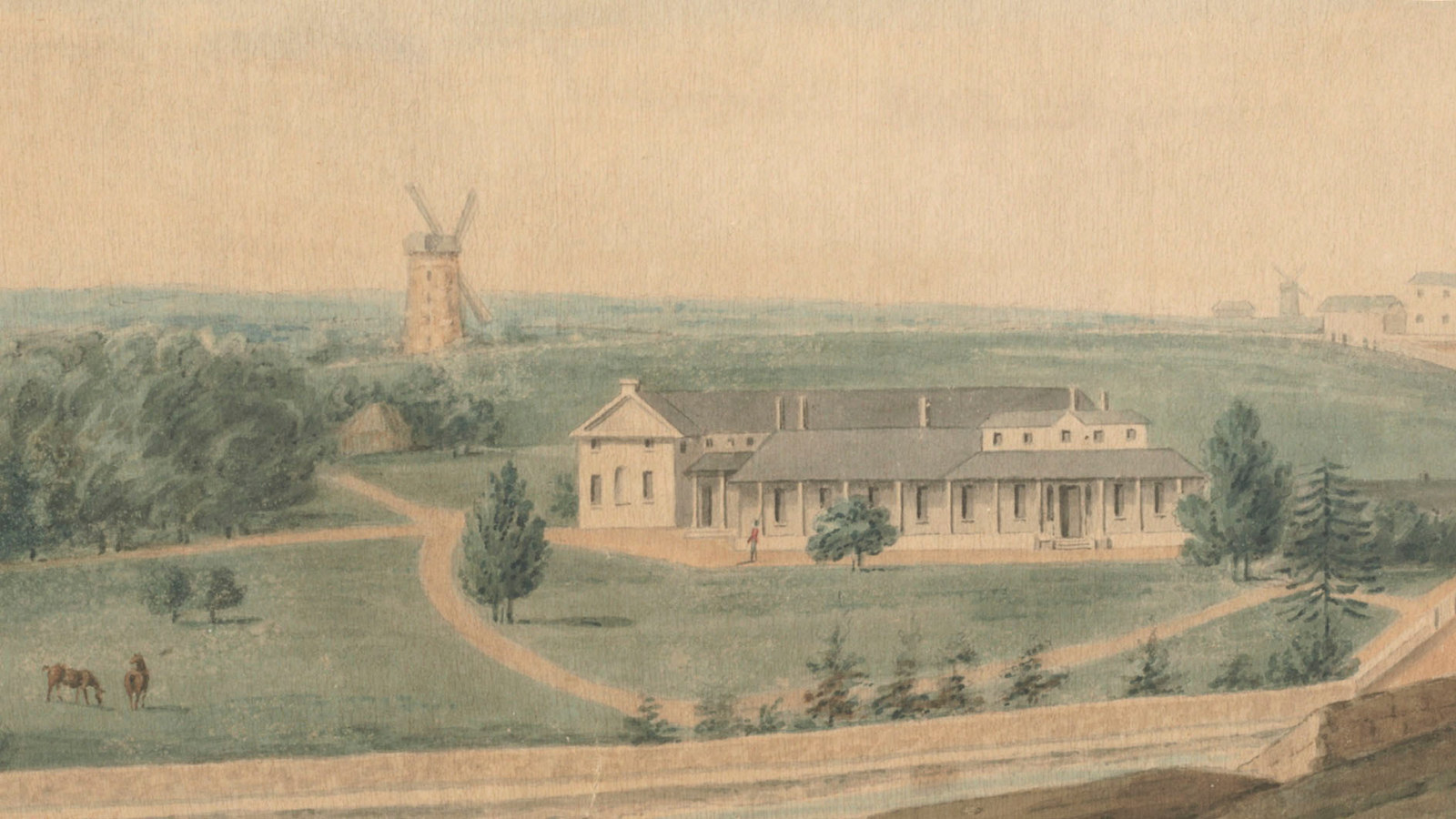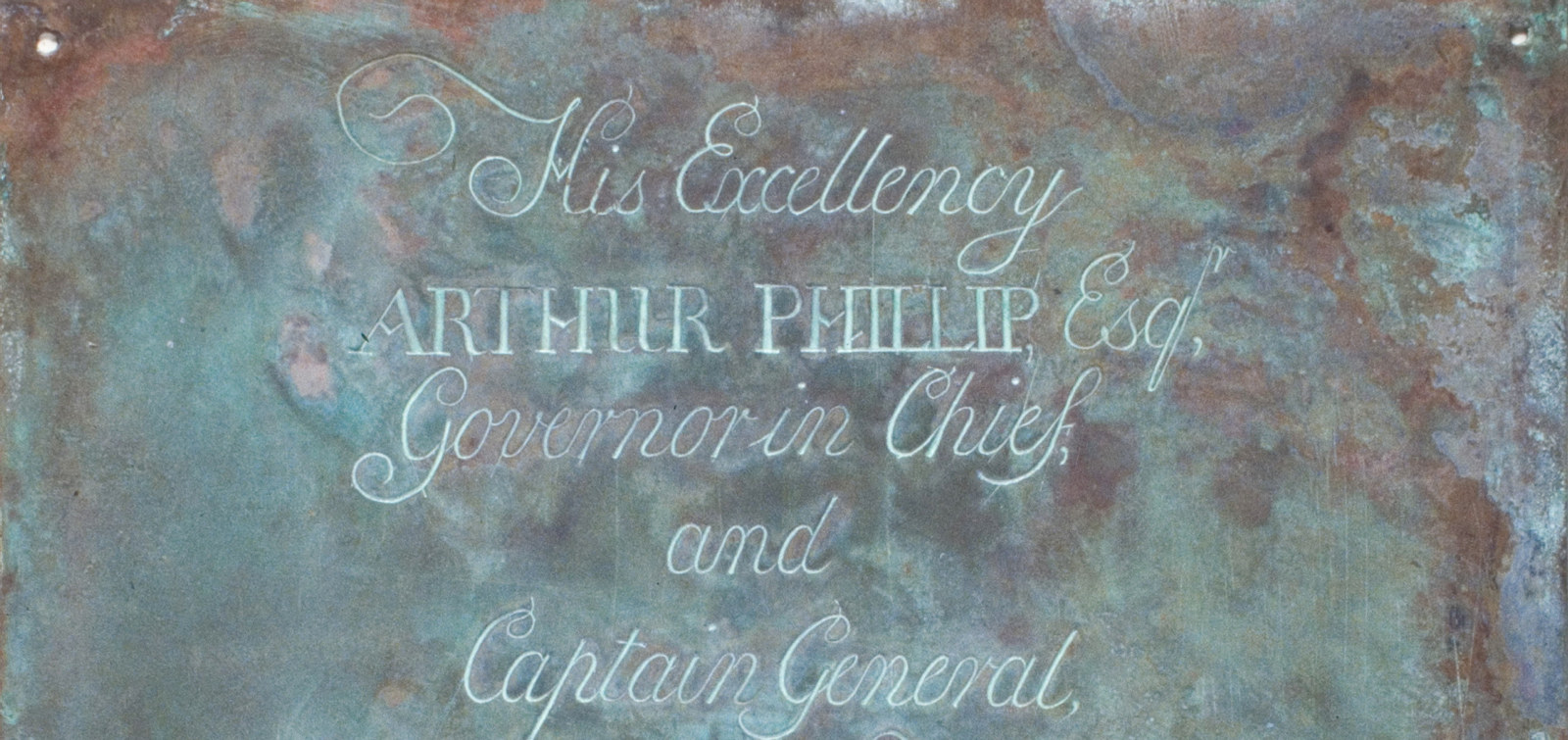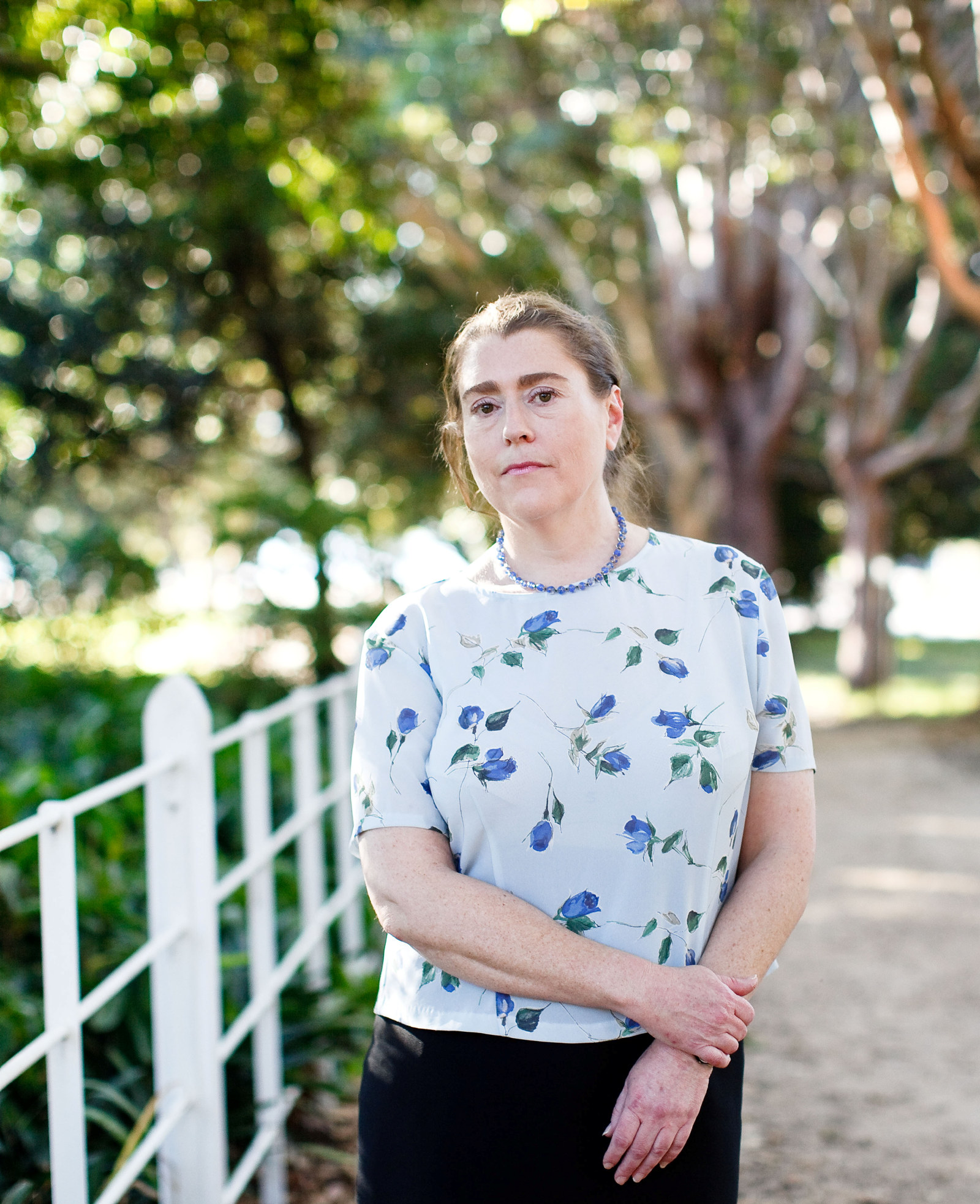Modelling the first Government House
A scale model of the first Government House shows for the first time how the building that once stood on the ground where the Museum of Sydney stands now, grew from Governor Arthur Phillip’s original six-room home to a rambling, lopsided edifice before its demolition in 1845-1846.
On 15 May 1788 the foundation stone was laid for what was intended to be an interim structure until a more substantial Government House could be constructed on an elevated site to the west. In fact, this house became the home and office of the first nine governors of the colony of New South Wales.
Governor Phillip’s initial six-room structure, with skillion additions, was repaired, altered and extended by successive governors, even as they complained bitterly that it was damp, unsuitable, too small, inconvenient and in poor repair. Governor King added a long drawing room, probably with a bedroom and dressing room behind, and extended the verandah, originally erected in about 1794. Governor Macquarie demolished and replaced the rear skillion rooms and stairhall, and from 1810 to 1812 constructed a large bow-fronted dining room or ‘Great Saloon’, family bedroom and office. This new east wing was enlarged in 1818–19 and given a gabled second storey, attributed to architect Francis Greenway. Governor Brisbane, finding the house unsuitable, resided mainly at Parramatta but during his term the verandah was significantly altered or extended.
Governor Phillip’s initial six-room structure ... was repaired, altered and extended by successive governors, even as they complained bitterly that it was damp, unsuitable, too small, inconvenient and in poor repair...
In preparation for Governor Darling’s arrival in late 1825, new rooms were built within the roof. A new servants’ hall was added to the rear in 1827, with bedrooms above, and two additional bedrooms were created upstairs to complete the west wing. A gallery linked the old end of the house with the new. The following year the kitchen and other out offices were rebuilt. By 1831 the residence included a drawing room, dining room, butler’s pantry, servants’ hall, schoolroom, governor’s office, halls, anterooms, 11 bedrooms and a bathroom, with separate laundry, kitchen and quarters.
From this time on, repairs continued as needed but the only documented changes were to the outbuildings. New privies were built to the south in 1837 and the kitchen buildings were substantially repaired or rebuilt following a fire in 1840. Attention – and funds – had shifted to the new edifice rising above Bennelong Point, the Government House we know today.
The first Government House and its domain prevented Sydney’s expansion to the east, a fact complained of as early as 1819 by William Charles Wentworth. In 1825 Governor Brisbane suggested selling the water frontage along the eastern side of Sydney Cove to finance construction of a suitable vice-regal residence. The Surveyor General echoed this suggestion in 1832, and also proposed that the existing house be removed to allow realignment of the streets. Rumours circulated periodically of its anticipated removal, with little sign of regret. Visitors praised its location rather than its beauty, grandeur or architectural merit, although some viewed it with nostalgia. Unimpressed with the ‘unpretending mansion’, John Hood, visiting the colony in late 1841, nevertheless found a charm in its links with the colony’s early history and events such as Governor Bligh’s arrest.
A plan, discovered during research, which accompanied the 1845 report recommending the old house’s demolition starkly reveals its fate – it, and its drive, paths and gardens are shown clearly overlaid with streets and allotments. In June 1845 Governor Gipps moved into the new Government House, and in August a Board of Survey described the ‘Old’ Government House as ‘an incongruous mass of buildings built at different periods’ and recommended its demolition. Dilapidated and defective, too costly to repair and in the way of Sydney’s development, the house was gradually demolished and by December 1846 had almost disappeared. (Bridge and Phillip Streets now cover part of its remains.)
The research process involved in creating the model was like following a trail of breadcrumbs – a letter here, ledger entry or inventory there, snippets of descriptions of events in newspaper reports and by visitors and residents. The archival record is incomplete. Only two plans of the first Government House are known. A partial ground-floor plan made for Governor Bligh provided the dimensions of the front rooms, from which the size of other rooms could be calculated. In 1845 a more detailed, if inadequate, plan of the house complex was prepared for the report recommending the house’s demolition.
The 1836 watercolour by Charles Rodius is commonly accepted as the most accurate portrayal of the house. Thomas Woore’s 1829 panorama of Sydney contains the only known detailed 19th-century depiction of it from the rear, fortunately drawn after the major extensions for Governor Darling had been completed. Other images, documentary research, archaeological evidence, examination of surviving contemporary buildings, and consultation with conservation architect Clive Lucas OBE and architectural historian Dr James Broadbent AM, all assisted designer Kieran Larkin to develop plans for the model maker. A conscious decision was made to show the first Government House in its prime, not in the state in which it was abandoned in 1845. Model maker Lesley Osborne, chosen for her experience with miniatures, animation and film work, was the ideal person to complete the task.
The evolution of the house can be traced within the model. You can see Governor Phillip’s modest dwelling, just one room deep, and the subsequent major alterations and additions. Only the kitchen and other main outbuildings are shown, for reasons of scale. This is a celebration of the first Government House in its final known form.
This article was written by SLM Historian Jane Kelso and originally published in the Autumn 2010 issue of Insites.
Published on
Related
Browse all![[First Government House, Sydney] / watercolour drawing by John Eyre](https://images.slm.com.au/fotoweb/embed/2022/11/8b76679c68c649dbb0ab45cfb954e5fb.jpg)
Museum stories
First encounters
The Museum of Sydney is built on and around a site that links us to the very beginnings of modern Australia

Discover Paradise on Earth
Whether you’re a lover of design, architecture and art, or simply seeking an oasis in the CBD, this new exhibition invites you to reflect on the extraordinary story of architect Marion Mahony Griffin

Life at Government House in the Macquarie era
Historian Jane Kelso describes a busy schedule of social gatherings and official events at Sydney's Government House during the governorship of Lachlan Macquarie

First Government House foundation plate
When the foundation plate was rediscovered in 1899 the site of first Government House was a distant memory
