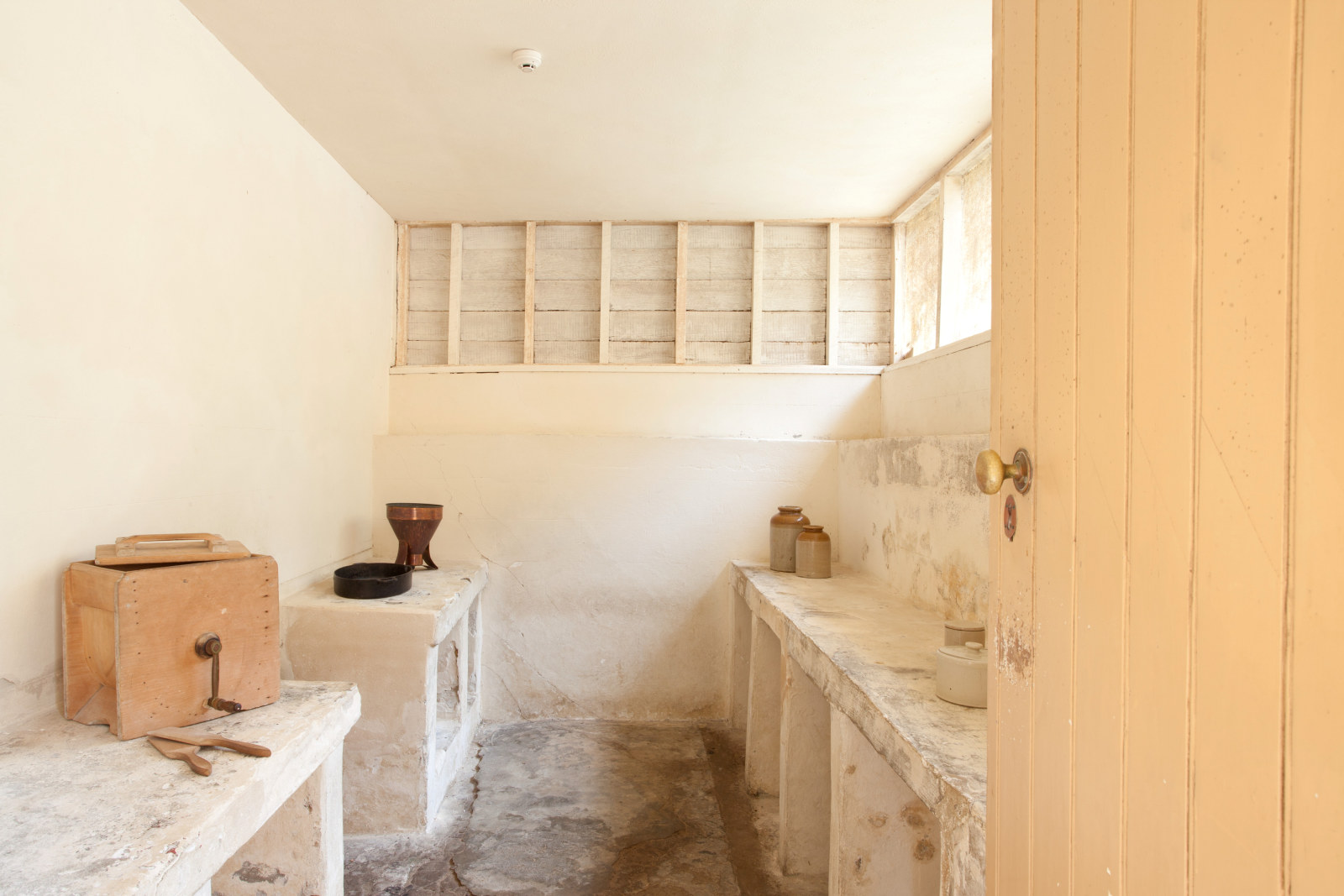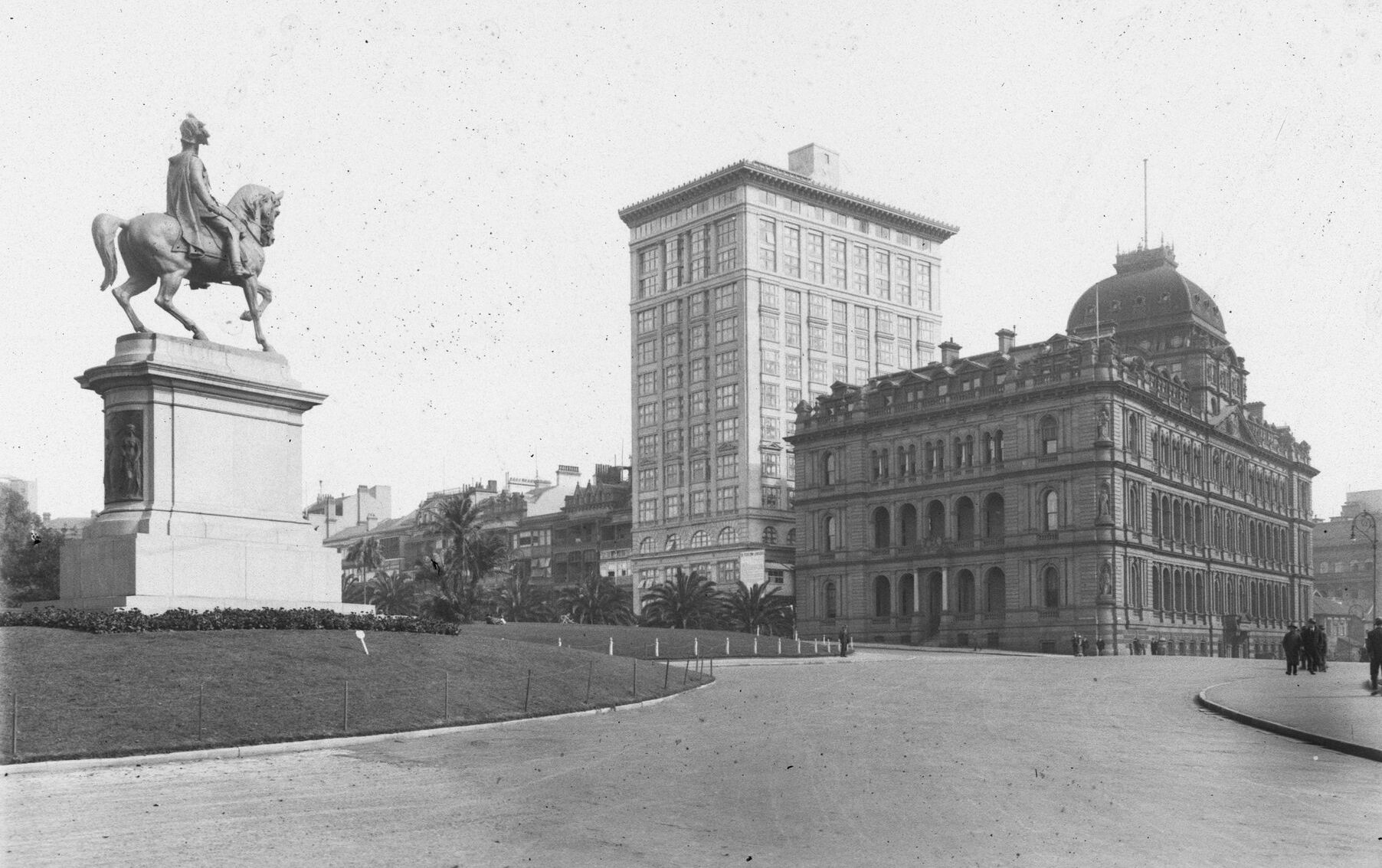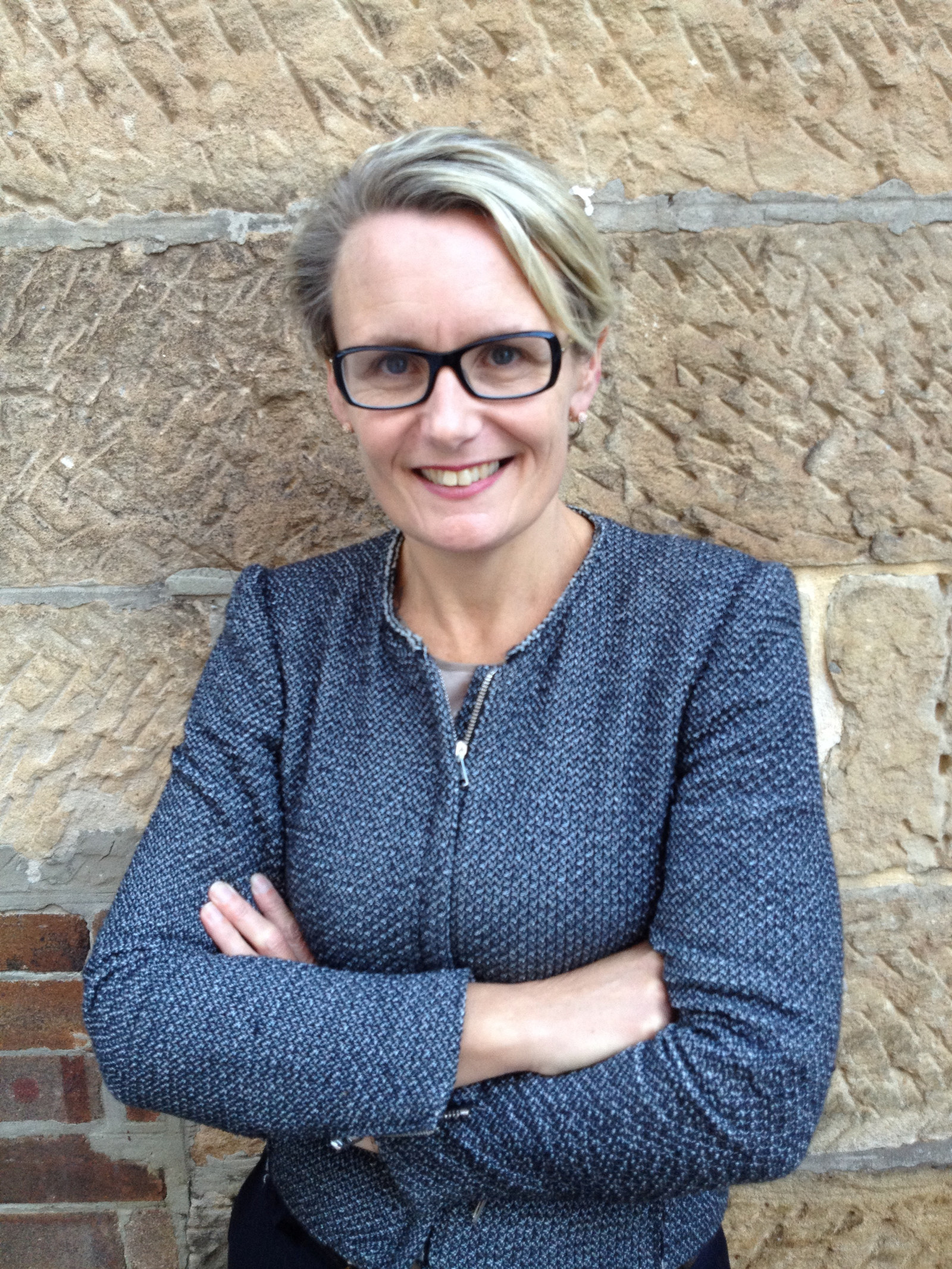The simplicity of beautiful things
MHNSW plays a key role in building interest in and appreciation for mid-20th-century architecture and design. Caroline Butler-Bowdon explores the significance of modernism in her own life and for Sydney’s heritage.
My interest in 20th-century architecture and interiors has always been both personal and professional. Although I grew up in a Victorian house based on a Georgian symmetry, I often wondered what life would have been like in my family’s first home, a house of another place and a much later era. This was the house my father designed in 1956 in Newlands, Cape Town, at the base of Table Mountain, for my mother and their young family. It was his tribute to the modernist architectural masters he loved – Richard Neutra, Le Corbusier, Oscar Niemeyer – and their credo that form should follow function. My mother often remarked that, contrary to these principles, the house wasn’t particularly functional, but this did nothing to crush my fascination.
My interest was heightened when as a 20-year-old I visited the 1924 Schröder House in Utrecht, the Netherlands, designed by Gerrit Rietveld. From then on I have taken every opportunity to visit key houses and apartments of the different decades of the 20th century, including modernist masterpieces Villa Savoye in Poissy, France (designed by Le Corbusier, built 1928–31); Casa Mila in Barcelona, Spain (Gaudi, 1906–12); Robie House in Chicago, USA (Frank Lloyd Wright, 1909–10); Nakagin Capsule Tower in Tokyo, Japan (Kisho Kurokawa, 1972); and the Farnsworth House in Plano, USA (Mies van der Rohe, 1951). Whereas once I took these tours in the company of only a few people, archi-tourism has now become big business, driven by a new breed of aficionado lured to it by the romance of an earlier era.
A bold new aesthetic
Modernism’s first flowering, predominantly in Europe during the 1920s and 30s, with its emphasis on simplicity and functionality, was driven by austerity and egalitarianism. In Australia, a generation of migrant architects who arrived during and after World War II brought with them the latest ideas from Europe and the Americas. The design of the period broke with the old and assertively ushered in a new expression of the home in Australia, the perfect home for the middle Australian family. Signature features were clean lines, uncluttered open-plan layouts, fluidity of outdoor and indoor space, flat or angled roofs, textured feature walls, split levels, floor-to-ceiling glass, lightweight furniture and easy-to-clean hard surfaces, low-maintenance materials and mass-produced products. Underpinning these was the modernist belief that technology can improve the quality of life through functional and flexible design.
Today a new audience, hungry for these elements, shows a renewed appetite for modernist design. This resurgence in interest has been driven in part by a reaction to the architectural excesses of the 1980s and 90s, and by recent television tributes to the modernist era. Three Australian television shows on modernist architecture and design aired towards the end of 2016 – Harry Seidler: modernist; Glenn Murcutt: spirit of place; and Streets of your town, a two-part series by architecture enthusiast and comedian Tim Ross, which focused on the mid-century period in some depth.
Dedicated programs
MHNSW has also played a key role in creating interest in this period through a broad range of programming to suit different tastes and audiences, from dedicated talks series and exhibitions to open house programs and the biggest architectural event on our annual calendar, Sydney Open. In 2013 we hosted Tim Ross’s first live show, Man About the House, in which he shared his passion for modernist architecture and which became an international success. Our interest and expertise in mid-century modern and beyond build on our management of perhaps the most significant Australian house of this era, Rose Seidler House.
The groundswell of public interest has been reflected in rising visitor numbers to our programs, while visitation to Rose Seidler House grew in January alone by almost 50 per cent. Where we would once struggle to get an audience for architecture exhibitions beyond the obviously popular fields such as Art Deco or the Moderne, our audiences are now more curious, knowledgeable, and eager for the authentic in design and architecture. In the past three years, our Home & Architecture program of exhibitions, including Iconic Australian Houses: An Exhibition by Karen McCartney, Superhouse: Architecture and Interiors Beyond the Everyday, Dream Home, Small Home and Harry Seidler: Painting Toward Architecture, has connected with ever-growing numbers of people interested in experiencing and learning more about Australia’s architectural history. Following its successful run at the Museum of Sydney in 2014, Iconic Australian Houses has toured to six regional museums, from Dubbo and Wagga Wagga to Adelaide and Canberra, attracting over 110,000 visitors. Funded by the federal government’s Visions of Australia regional exhibition touring scheme, it will travel to a further five places in 2017–18.
We are also building online engagement with visitors through initiatives such as our Recorded for the Future project, which focuses on Sydney homes that have charted new territory in modern architecture. These include the Buhrich House II (designed by Hugh Buhrich, built 1968–72), the Ellesmere Avenue House (Frank Kolos, 1960–61), the Hillman House (Henry Epstein, 1948–50), the Jack House (Russell and Pamela Jack, 1957) and the Harry and Penelope Seidler House (Penelope and Harry Seidler, 1966–67).
Notes
1. ‘Jacqueline Willis talks to Marion Best’, Vogue Australia, April/May 1968, p121.
Published on
Related
Browse all![View of the Australian Ballet 'The sleeping beauty (detail)' [right] and the Opera Australia 'Mariana Hong in Falstaff (detail) ' and the Sydney Symphony Orchestra 'People's choice concert (detail) [left] stairwell banners - The People's House marketing & installation photoshoot](https://images.slm.com.au/fotoweb/embed/2023/11/5fa6b34f18bd4d5b9b469a42a8ae591c.jpg)
Sydney Opera House: inspired design
Kieran Larkin, Senior 3D Designer at Museums of History NSW, talked to us about some of the highlights and challenges of designing the landmark exhibition The People’s House: Sydney Opera House at 50, on display at the Museum of Sydney until March 2024

The coolest room in the house
What practical techniques can we learn from historical building design to minimise heat and energy consumption in our homes today?

The Astor, 1923–2023
Upon completion in 1923, The Astor in Sydney's Macquarie Stree twas the largest reinforced concrete building in Australia, the tallest residential block, and this country’s first company title residences

Visions on the future
Meet the team at Australia’s longest-running and most influential architectural practice
