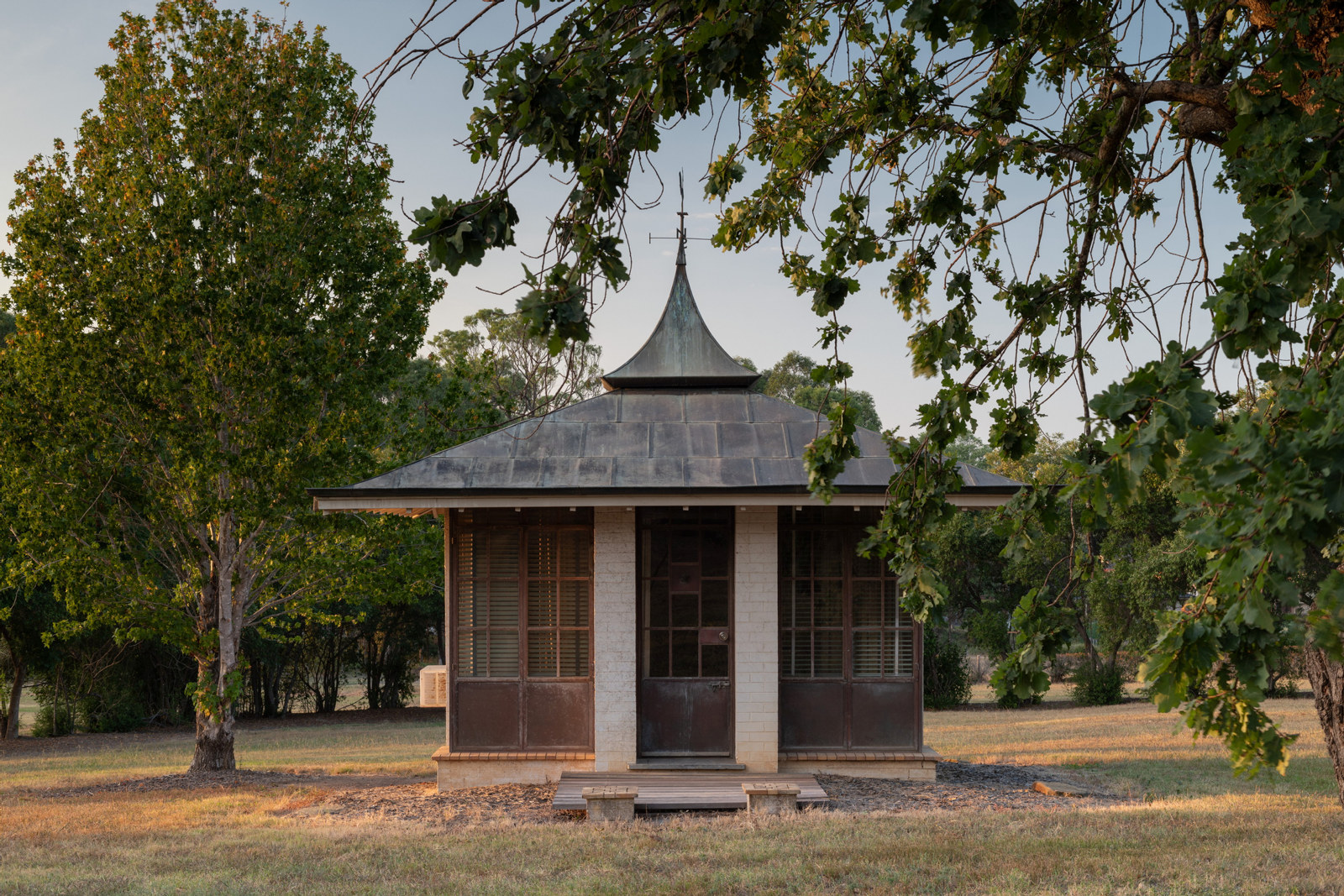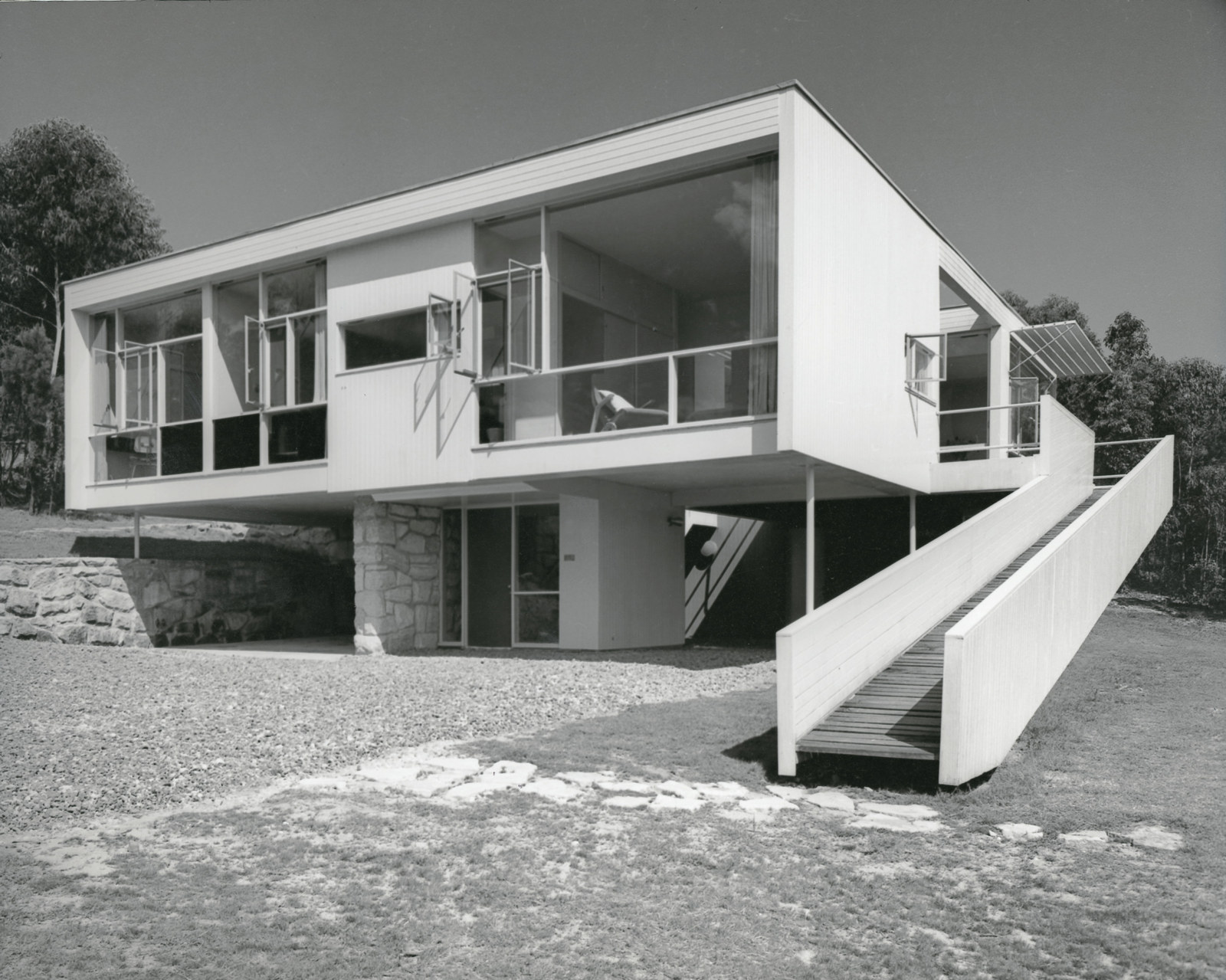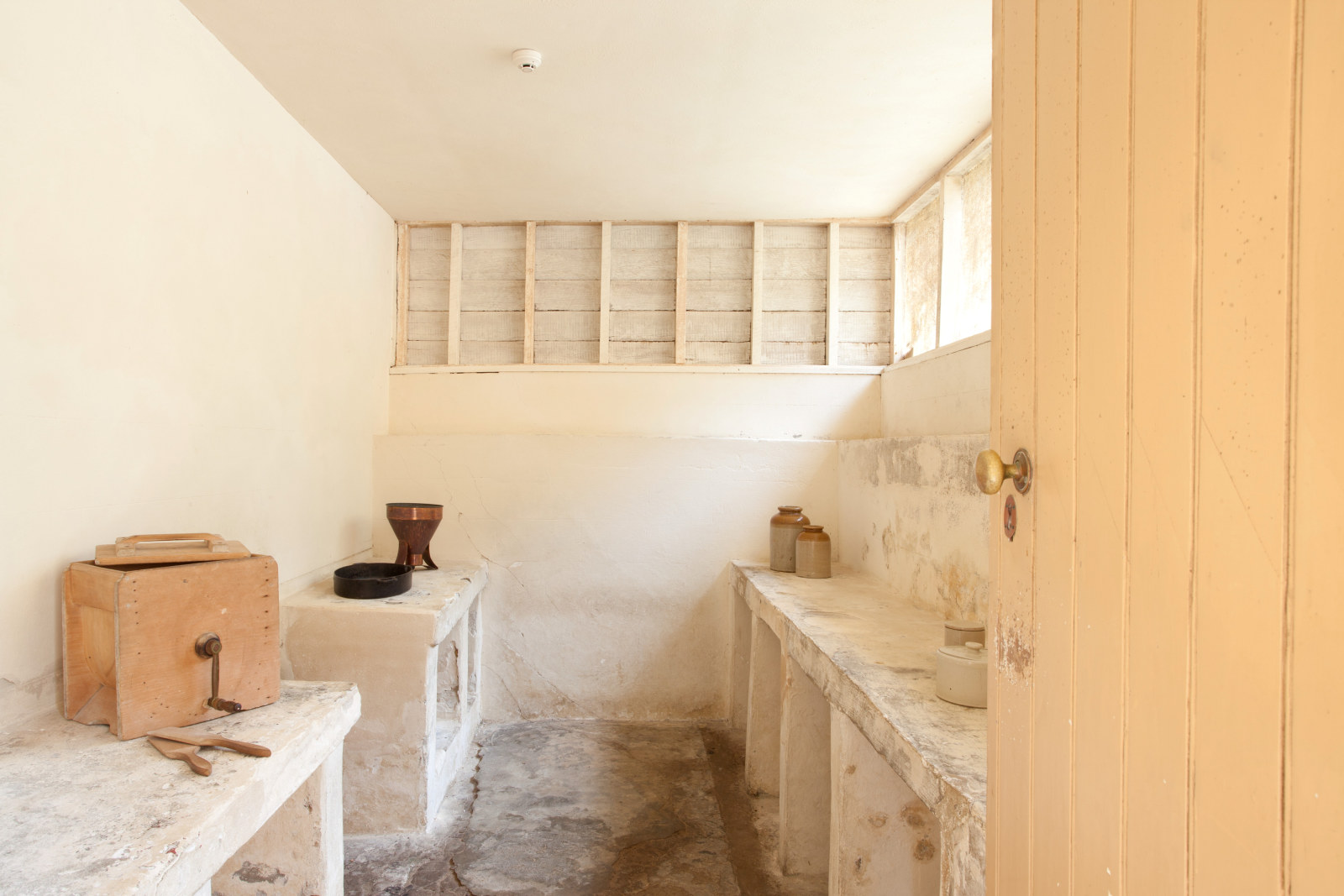The Walsh Street House
The Walsh Street House epitomises daring and modernist 1950s architecture. While architect Robin Boyd experimented with a distinctive Australian design, this house also embraces a Japanese simplicity of style.
Robin Boyd (1919-1971) was a leader in Australian architecture as well as an author, critic, and public educator in the 1950s and 1960s. Boyd designed the house for his family in 1957 and it is his most well-known work. Tony Lee and Stephen Hare established the Robin Boyd Foundation in January 2005 to increase individual and community awareness, understanding and participation in design.
Boyd may have felt disappointed that his career did not embrace large-scale commissions but in many ways he played an even more significant role in the development of Australian architecture. He acted as the gatekeeper for aesthetic standards and played a crucial intermediary role, through his writing, between the profession and the public.
Karen McCartney, 50/60/70 Iconic Australian Houses: three decades of domestic architecture
Published on
Related

Documenting NSW Homes
Recorded for the future: documenting NSW homes
The Caroline Simpson Library has photographically recorded homes since 1989

Mid-century modern
Rose Seidler House, built by Harry Seidler between 1948 and 1950 is regarded as an iconic example of Modernist domestic architecture in Australia
![View of the Australian Ballet 'The sleeping beauty (detail)' [right] and the Opera Australia 'Mariana Hong in Falstaff (detail) ' and the Sydney Symphony Orchestra 'People's choice concert (detail) [left] stairwell banners - The People's House marketing & installation photoshoot](https://images.slm.com.au/fotoweb/embed/2023/11/5fa6b34f18bd4d5b9b469a42a8ae591c.jpg)
Sydney Opera House: inspired design
Kieran Larkin, Senior 3D Designer at Museums of History NSW, talked to us about some of the highlights and challenges of designing the landmark exhibition The People’s House: Sydney Opera House at 50, on display at the Museum of Sydney until March 2024

The coolest room in the house
What practical techniques can we learn from historical building design to minimise heat and energy consumption in our homes today?